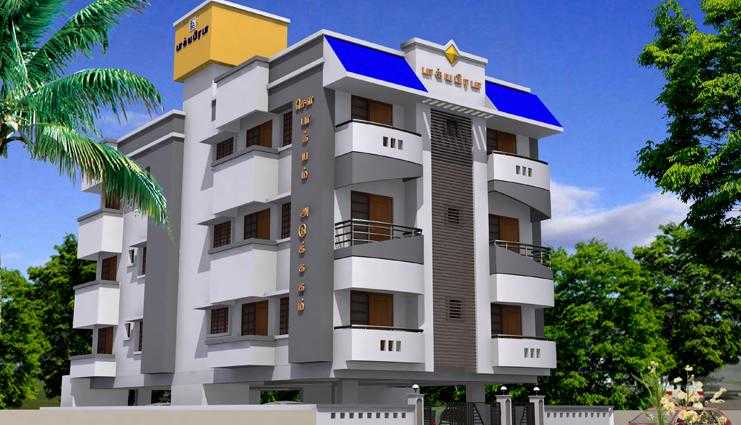
Change your area measurement
MASTER PLAN
Structure: R.C.C. Column & Isolated Footings as per ISI Regulation Outer Walls are 0.9 thick and inner Partitin walls will be0"41/2"thick Basement height 2.0 above Ground level. Ceiling height will be 10."0" approximately except in the toilet where it will be as per the drawing.
Flooring: Light Coloured ceramic anti-skid tile for Bathroom & Balcony area. Light Coloured Vertified tiles for all other areas. Tile size-2.0x2.0 Light Coloured Ceramic till wall dadoing upto 2.0mtr height in bathroom. Tile size - 8 x 12 Light Coloured Ceramic tile wall dadoing upto 0.60mtr height from Kitchen work top slab. Tile size - 8x12.
Doors & Windows: Teak wood Door frame for Main Door. Treated Quality wood for all other door frames Good quality door shutters for Mail door with Polosh finish on both side. Flush door shutters for all Bedrooms with paint finish on both side. Aluminium Powder coat frame (or) UPVC shutters for all Windows fitted with Pin headed Glass. PVC door frame with PVC door panels for bathrooms.
Painting: Putty finish with interior emulsion paint for internal walls. Exterior emulsion APEX for external walls as per architectural design and specification.
Kitchen: Kitchen Platform with Granite and Stainless Steel Sink(without shutters) Plumbing line provision for Aqua guard / Exhaustfan.
Bath rooms: Flooring "8 x 8" Non skid ceramic tiles. "8 x 12" glazed wall tiles up to 7 feet.
Wayer Supply: Bore well and metro water sump will be provided. Two pumps will be provided. Common overhead tank water lines for all floors. RCC Sump will be constructed 1500 litre capacity.
Electrical: All internal circuits in PVC tubes with ISI brand wires & switches of Anchor or equivalent. Provision for A/C point in bedrooms. Provision for UPS electrical lining work. Concealed plumbing lines directly from the overhead tank.
Fittings: All closets & Wash basin Parryware make colour will be or ivory. Master bedroom to have EWC fitting & common toilet to have IWC fittings All the fittings are Parryware & Cistems colour will be ivory. Hot & Cold mixers for shower in each attached toilet only Wash basins will be provided in the bathroom.
Extra Cost: Registration Charges, EB & Drainage connection.
Extra work: As per requirement by Client at extra cost.
Bakya Prabha Sow Bagyam Adukkagam : A Premier Residential Project on Maraimalai Nagar, Chennai.
Looking for a luxury home in Chennai? Bakya Prabha Sow Bagyam Adukkagam , situated off Maraimalai Nagar, is a landmark residential project offering modern living spaces with eco-friendly features. Spread across 0.17 acres , this development offers 6 units, including 3 BHK Apartments.
Key Highlights of Bakya Prabha Sow Bagyam Adukkagam .
• Prime Location: Nestled behind Wipro SEZ, just off Maraimalai Nagar, Bakya Prabha Sow Bagyam Adukkagam is strategically located, offering easy connectivity to major IT hubs.
• Eco-Friendly Design: Recognized as the Best Eco-Friendly Sustainable Project by Times Business 2024, Bakya Prabha Sow Bagyam Adukkagam emphasizes sustainability with features like natural ventilation, eco-friendly roofing, and electric vehicle charging stations.
• World-Class Amenities: 24Hrs Backup Electricity, Gated Community, Maintenance Staff and Security Personnel.
Why Choose Bakya Prabha Sow Bagyam Adukkagam ?.
Seamless Connectivity Bakya Prabha Sow Bagyam Adukkagam provides excellent road connectivity to key areas of Chennai, With upcoming metro lines, commuting will become even more convenient. Residents are just a short drive from essential amenities, making day-to-day life hassle-free.
Luxurious, Sustainable, and Convenient Living .
Bakya Prabha Sow Bagyam Adukkagam redefines luxury living by combining eco-friendly features with high-end amenities in a prime location. Whether you’re a working professional seeking proximity to IT hubs or a family looking for a spacious, serene home, this project has it all.
Visit Bakya Prabha Sow Bagyam Adukkagam Today! Find your dream home at . Experience the perfect blend of luxury, sustainability, and connectivity.
28/1, 1st Floor, No. 3, Silapathykaram Main Street, NH-3, Maraimalai Nagar, Chennai-603209, Tamil Nadu, INDIA.
Projects in Chennai
Completed Projects |The project is located in Near JRK School, Maraimalai Nagar, Chennai, Tamil Nadu, INDIA.
Apartment sizes in the project range from 1100 sqft to 1400 sqft.
The area of 3 BHK apartments ranges from 1100 sqft to 1400 sqft.
The project is spread over an area of 0.17 Acres.
The price of 3 BHK units in the project ranges from Rs. 38.5 Lakhs to Rs. 49 Lakhs.