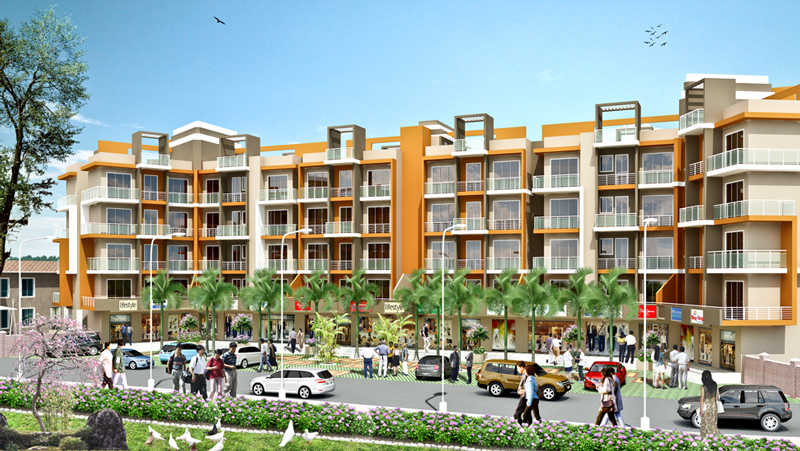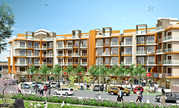

Change your area measurement
MASTER PLAN
Apartment Features
Complex Highlights
Attractive main flush door with
provision for safety door.
Provision for inverter in each flat.
Single 3 Phase Power supply for 24 hours.
Provision for AC point in all rooms.
Anti-skid tiles in dry balcony.
High Quality Plastic Emulsion paint internally
and Acrylic paint on external walls.
Aluminum Window with Mosquito net
and Green Marble Sill.
Concealed copper wiring with
adequate electric points.
Branded switches and fittings.
Partial loft above the shower area in the toilet.
Ceramic tile flooring in all rooms
with matching skirting.
Living room and bedroom
Attractive laminated doors
Decorative POP border in
Living Room and Bedroom.
Kitchen
Wall tile above platform up to bottom of loft.
Black granite platform with SS sink.
Bathroom
Ceramic Tiles and Dado up to loft height.
Premium Sanitary ware, fittings and accessories
Doors with FRP / Wooden Frames and Shutters
Internal water tank connection
with hot and cold water arrangements.
Branded Hot water Geyser in bathroom.
Bhumi Yug Gardens – Luxury Living on Vasai Road, Mumbai.
Bhumi Yug Gardens is a premium residential project by Bhumiyug Realty Builder & Developers, offering luxurious Apartments for comfortable and stylish living. Located on Vasai Road, Mumbai, this project promises world-class amenities, modern facilities, and a convenient location, making it an ideal choice for homeowners and investors alike.
This residential property features 150 units spread across 4 floors, with a total area of 6.00 acres.Designed thoughtfully, Bhumi Yug Gardens caters to a range of budgets, providing affordable yet luxurious Apartments. The project offers a variety of unit sizes, ranging from 693 to 903 sq. ft., making it suitable for different family sizes and preferences.
Key Features of Bhumi Yug Gardens: .
Prime Location: Strategically located on Vasai Road, a growing hub of real estate in Mumbai, with excellent connectivity to IT hubs, schools, hospitals, and shopping.
World-class Amenities: The project offers residents amenities like a 24Hrs Backup Electricity, Aerobics, Banquet Hall, Basement Car Parking, Cafeteria, CCTV Cameras, Club House, Covered Car Parking, Earthquake Resistant, Fire Safety, Gym, Indoor Games, Intercom, Jogging Track, Landscaped Garden, Lift, Open Parking, Party Area, Play Area, Pool Table, Rain Water Harvesting, Security Personnel, Swimming Pool, Tennis Court, Volley Ball and Waste Disposal and more.
Variety of Apartments: The Apartments are designed to meet various budget ranges, with multiple pricing options that make it accessible for buyers seeking both luxury and affordability.
Spacious Layouts: The apartment sizes range from from 693 to 903 sq. ft., providing ample space for families of different sizes.
Why Choose Bhumi Yug Gardens? Bhumi Yug Gardens combines modern living with comfort, providing a peaceful environment in the bustling city of Mumbai. Whether you are looking for an investment opportunity or a home to settle in, this luxury project on Vasai Road offers a perfect blend of convenience, luxury, and value for money.
Explore the Best of Vasai Road Living with Bhumi Yug Gardens?.
For more information about pricing, floor plans, and availability, contact us today or visit the site. Live in a place that ensures wealth, success, and a luxurious lifestyle at Bhumi Yug Gardens.
Level 2, Laxmi Arcade, Near Kashimira Police Station, Western Express Highway, Mira Road, Thane - 401107, Maharashtra, INDIA.
Projects in Mumbai
Ongoing Projects |The project is located in Poman Village Survey 177 Behind Jain Mandir Vasai Bhiwandi Highway, Kaman, Vasai Road, Mumbai, Maharastra, INDIA.
Apartment sizes in the project range from 693 sqft to 903 sqft.
The area of 2 BHK units in the project is 903 sqft
The project is spread over an area of 6.00 Acres.
Price of 2 BHK unit in the project is Rs. 27.09 Lakhs