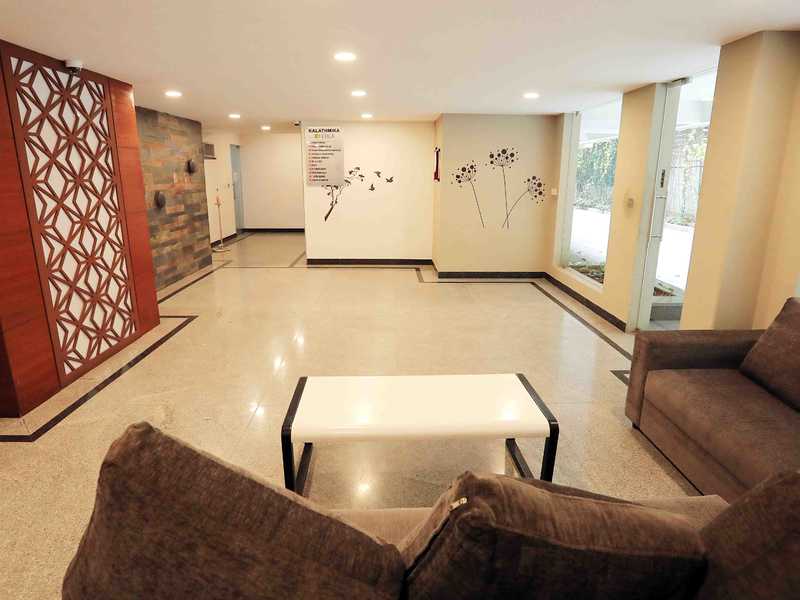



Change your area measurement
MASTER PLAN
FLOORING
Living/Dining/Family: Vitrified tiles (2' x 2')
Bedrooms: Vitrified tiles (2' x 2')
Toilet: Ceramic tiles
Sit-out: Vitrified tiles (2' x 2')- RAK ceramics
Kitchen flooring: Vitrified tiles (2' x 2')- RAK ceramics
Utility: Vitrified tiles (2' x 2')- RAK ceramics
Servant toilet: Ceramic plain tiles (2' x 2')- RAK ceramics
LIFT
2 Schindler/Johnson 6 passenger or equivalent
POWER BACKUP
1 light, 1 fan in all rooms
1 A/C point in master bedrooms
WATER SYSTEM
Pressurized water with pressure pump
SANITARY FITTINGS
Taps and shower heads: Single lever 4 way diverter tap with overhead shower
Adjustable 3 speed (Kohler or equivalent range)
Wash basin (all bedrooms): Plain coloured oval basins (550 mm x 400 mm)
Counter tops (all bedrooms): Granite/Engineered marble counter
Counter tops to be designed by the architect
EWC: Flushing tank 'Gebrit'
One health faucet in each toilet
Servant room: One EWC will be provided
Toilets-Exhaust fan: Provision will be given
DOORS
All shutters except toilet: Teakwood frame with veneered composite laminated wooden doors
Toilet shutters: One side teak ply, other side painted
Utility shutters: Painted on both sides
French doors: UPVC sliding- Fenesta/Lingel or equivalent
Lock system: Provided with cylindrical Yale locks or equivalent
Hinges/Tower bolts for all doors: SS
WINDOWS
Frames: UPVC sliding- Fenesta/Lingel or equivalent
Glass: Plain glass for all window shutters- Saint Gobain or equivalent
PAINT
All walls: 1 coat of primer and 2 coats of emulsion paint (spaces not covered by tiles)
Utility, servant room and servant toilet: Emulsion paint
Ceiling: Entire apartment ceiling would be painted with emulsion paint
WALL TILING
Kitchen: 2' dado above kitchen (glazed self designed tiles with borders)
Toilet walls: Glazed tiles up to 7' height
Servant toilet: Ivory glazed tiles for walls up to height of 6'
KITCHEN COUNTER
Granite slab with Carysil sink (single bowl with drain board)
TELEPHONE POINTS
In living room and master bedroom
SPLIT AIR CONDITIONER (ELECTRICAL AND MASONRY)
Provision in all bedrooms
ELECTRICAL WIRING
Supply: Concealed wiring for 3 phase, Finolex or equivalent
Switches: Crabtree/Anchor or equivalent
Circuit breakers: MDS
COMMON AREAS
Lobby flooring: Granite slabs (20 mm) as specified by architect
Car parking: Grano flooring
Staircase: Granite/Green shahabad stone
Lift wall cladding: Granite
Landscaping: At ground level around the compound wall, in first floor opposite gym and terrace
Driveway: As specified by architect
Sump: Of adequate capacity- 20,000 ltrs
Security system: Central security system will be provided with access control in main gate
Gym: State of the art gym located on the first floor
Etica Kalathmika – Luxury Apartments with Unmatched Lifestyle Amenities.
Key Highlights of Etica Kalathmika: .
• Spacious Apartments : Choose from elegantly designed 2 BHK and 3 BHK BHK Apartments, with a well-planned 4 structure.
• Premium Lifestyle Amenities: Access 22 lifestyle amenities, with modern facilities.
• Vaastu Compliant: These homes are Vaastu-compliant with efficient designs that maximize space and functionality.
• Prime Location: Etica Kalathmika is strategically located close to IT hubs, reputed schools, colleges, hospitals, malls, and the metro station, offering the perfect mix of connectivity and convenience.
Discover Luxury and Convenience .
Step into the world of Etica Kalathmika, where luxury is redefined. The contemporary design, with façade lighting and lush landscapes, creates a tranquil ambiance that exudes sophistication. Each home is designed with attention to detail, offering spacious layouts and modern interiors that reflect elegance and practicality.
Whether it's the world-class amenities or the beautifully designed homes, Etica Kalathmika stands as a testament to luxurious living. Come and explore a life of comfort, luxury, and convenience.
Etica Kalathmika – Address Old No.33, Off Kalakshetra Road, Thiruvanmiyur, Chennai, Tamil Nadu, INDIA..
Welcome to Etica Kalathmika , a premium residential community designed for those who desire a blend of luxury, comfort, and convenience. Located in the heart of the city and spread over acres, this architectural marvel offers an extraordinary living experience with 22 meticulously designed 2 BHK and 3 BHK Apartments,.
#24, Exotica, 6th Floor, Venkatanarayana Road, T. Nagar, Chennai - 600017, Tamil Nadu, INDIA.
The project is located in Old No.33, Off Kalakshetra Road, Thiruvanmiyur, Chennai, Tamil Nadu, INDIA.
Apartment sizes in the project range from 1015 sqft to 1716 sqft.
The area of 2 BHK apartments ranges from 1015 sqft to 1020 sqft.
The project is spread over an area of 1.00 Acres.
The price of 3 BHK units in the project ranges from Rs. 2.24 Crs to Rs. 2.28 Crs.