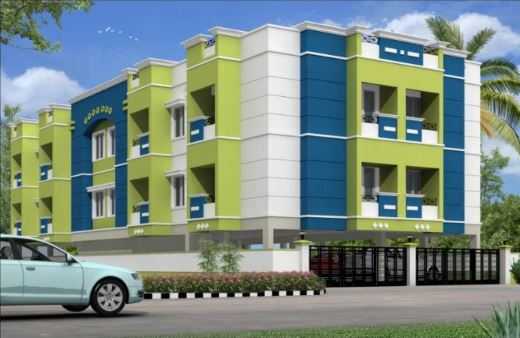By: GK Properties in Tambaram

Change your area measurement
MASTER PLAN
Structures
R.C.C. Framed structures as per structural design 9 "and 41/2" thick Brick wall as per working drawing Plastering as per standard.
Joinery
Main Door:Teak wood frame with 30mm thick teak / veneer panel shutter.
Doors: Country wood door frames with 30mm thick commercial flush shutter.
Toilet Doors: 30mm thick full panel PVC door.
M.S. Grill works for windows as per the architect's design.
Windows : Wooden frames Aluminium openable with glazed shutter.
Tiles
FLOORING 2"X2" Virtified tile flooring (Cost Rs 42/-).
DADOING for Bathroom 7' height glazed tiles (Cost Rs 25/-).
Kitchen
Kitchen Counter Black Granite Top ceramic tiles 2' above platform, S.S.sink without drain board.
Plumbing & Sanitation
Hot Water lines: CPVC pipes with necessary fittings.
Cold waterlines: PVC pipes Conforming to IS.
Rain water and Sanitary line : PVC pipes Conforming to IS.
Parryware or Hindware / metro cp fittings Rain water Harvesting with necessary arrangements.
Electrical
Concealed Wiring Wires conforming to IS Switches Anchor or any standard make.
Painting
All Internal walls: 2 coat putty finish with plastic.
External walls: Exterior Emulsion Paint Emulsion Paint.
Doors, Windows & Grills :Synthetic Enamel paint.
GK Aditi – Luxury Apartments with Unmatched Lifestyle Amenities.
Key Highlights of GK Aditi: .
• Spacious Apartments : Choose from elegantly designed 2 BHK BHK Apartments, with a well-planned 2 structure.
• Premium Lifestyle Amenities: Access 8 lifestyle amenities, with modern facilities.
• Vaastu Compliant: These homes are Vaastu-compliant with efficient designs that maximize space and functionality.
• Prime Location: GK Aditi is strategically located close to IT hubs, reputed schools, colleges, hospitals, malls, and the metro station, offering the perfect mix of connectivity and convenience.
Discover Luxury and Convenience .
Step into the world of GK Aditi, where luxury is redefined. The contemporary design, with façade lighting and lush landscapes, creates a tranquil ambiance that exudes sophistication. Each home is designed with attention to detail, offering spacious layouts and modern interiors that reflect elegance and practicality.
Whether it's the world-class amenities or the beautifully designed homes, GK Aditi stands as a testament to luxurious living. Come and explore a life of comfort, luxury, and convenience.
GK Aditi – Address 2nd Main Road, West Tambaram, Tambaram, Chennai, Tamil Nadu, INDIA..
Welcome to GK Aditi , a premium residential community designed for those who desire a blend of luxury, comfort, and convenience. Located in the heart of the city and spread over 0.21 acres, this architectural marvel offers an extraordinary living experience with 8 meticulously designed 2 BHK Apartments,.
No.5, GK Nakendra, 11th Street, Lakshmipuram Extension, West Tambaram, Chennai - 600045, Tamil Nadu, INDIA.
Projects in Chennai
Completed Projects |The project is located in 2nd Main Road, West Tambaram, Tambaram, Chennai, Tamil Nadu, INDIA.
Apartment sizes in the project range from 1115 sqft to 1140 sqft.
The area of 2 BHK apartments ranges from 1115 sqft to 1140 sqft.
The project is spread over an area of 0.21 Acres.
The price of 2 BHK units in the project ranges from Rs. 42.93 Lakhs to Rs. 43.89 Lakhs.