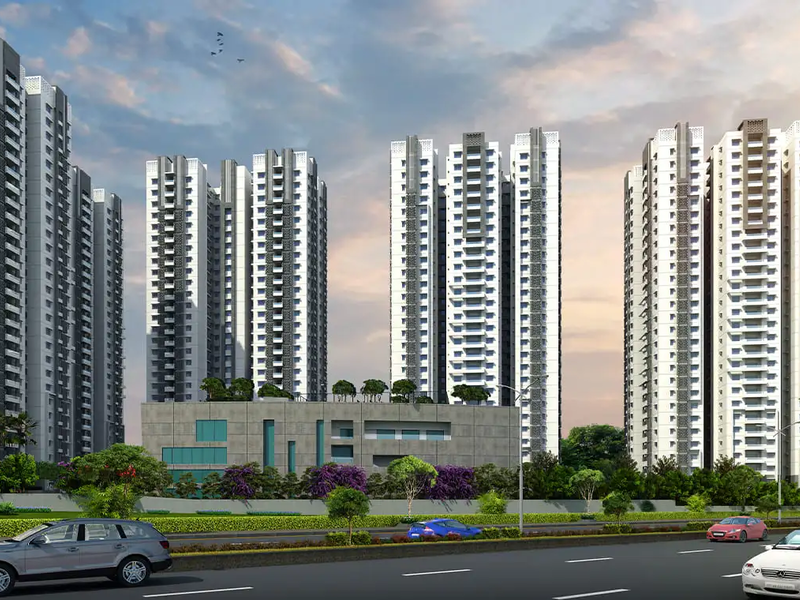By: Jayabheri Group in Gopanpally




Change your area measurement
MASTER PLAN
STRUCTURE
DOORS & WINDOWS
PAINTING
TILE CLADDING
FLOORING
PLUMBING, C. P & SANITARY FIXTURES
LIFTS
WTP & STP
CAR WASH FACILITY
GENERATOR
SECURITY/BMS
GAS SUPPLY PNG / LPG
WASTE MANAGEMENT
COMPOUND WALL
UTILITIES /COMMON FEATURES
Discover Jayabheri The Nirvana : Luxury Living in Gopanpally .
Perfect Location .
Jayabheri The Nirvana is ideally situated in the heart of Gopanpally , just off ITPL. This prime location offers unparalleled connectivity, making it easy to access Hyderabad major IT hubs, schools, hospitals, and shopping malls. With the Kadugodi Tree Park Metro Station only 180 meters away, commuting has never been more convenient.
Spacious 3 BHK Flats .
Choose from our spacious 3 BHK flats that blend comfort and style. Each residence is designed to provide a serene living experience, surrounded by nature while being close to urban amenities. Enjoy thoughtfully designed layouts, high-quality finishes, and ample natural light, creating a perfect sanctuary for families.
A Lifestyle of Luxury and Community.
At Jayabheri The Nirvana , you don’t just find a home; you embrace a lifestyle. The community features lush green spaces, recreational facilities, and a vibrant neighborhood that fosters a sense of belonging. Engage with like-minded individuals and enjoy a harmonious blend of luxury and community living.
Smart Investment Opportunity.
Investing in Jayabheri The Nirvana means securing a promising future. Located in one of Hyderabad most dynamic locales, these residences not only offer a dream home but also hold significant appreciation potential. As Gopanpally continues to thrive, your investment is set to grow, making it a smart choice for homeowners and investors alike.
Why Choose Jayabheri The Nirvana.
• Prime Location: Gopanpally, Hyderabad, Telangana, INDIA..
• Community-Focused: Embrace a vibrant lifestyle.
• Investment Potential: Great appreciation opportunities.
Project Overview.
• Bank Approval: All Leading Banks and Bajaj Finserv Ltd..
• Government Approval: GHMC Approved.
• Construction Status: ongoing.
• Minimum Area: 1883 sq. ft.
• Maximum Area: 2225 sq. ft.
o Minimum Price: Rs. 1.75 crore.
o Maximum Price: Rs. 2.07 crore.
Experience the Best of Gopanpally Living .
Don’t miss your chance to be a part of this exceptional community. Discover the perfect blend of luxury, connectivity, and nature at Jayabheri The Nirvana . Contact us today to learn more and schedule a visit!.
Plot No. 1, Jayabheri Enclave, Next to Botanical Gardens, Gachibowli Village Hyderabad - 500 032, Telangana, INDIA
The project is located in Gopanpally, Hyderabad, Telangana, INDIA.
Apartment sizes in the project range from 1883 sqft to 2225 sqft.
Yes. Jayabheri The Nirvana is RERA registered with id P02400003566 (RERA)
The area of 3 BHK apartments ranges from 1883 sqft to 2225 sqft.
The project is spread over an area of 0.69 Acres.
The price of 3 BHK units in the project ranges from Rs. 1.75 Crs to Rs. 2.07 Crs.