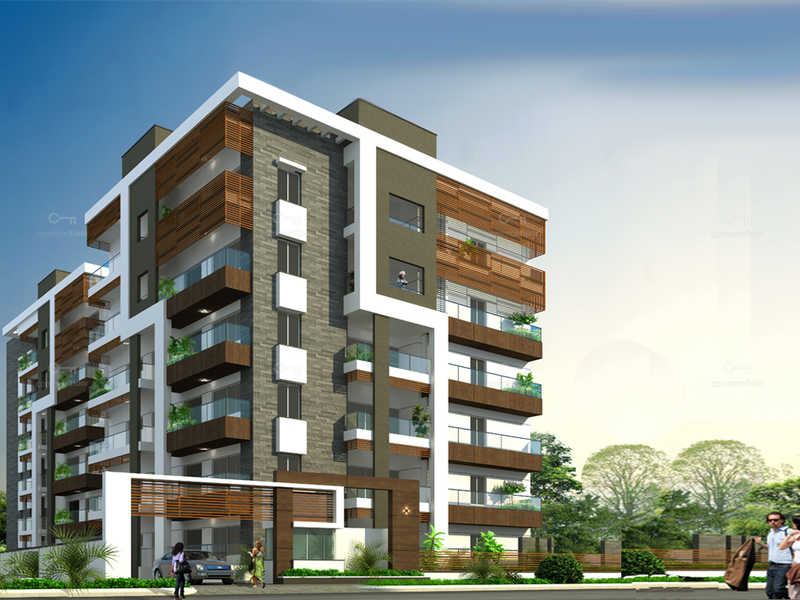



Change your area measurement
MASTER PLAN
RCC Framed Structure :
R.C.C. framed structure to withstand Wind & Seismic Loads.
Super Structure : 9" thick Red Brick work for external walls &
4" thick Red Brick work of internal walls
PLASTERING
Internal: Plastering in CM 1:6 for walls and Ceiling.
External: Plastering in CM 1:6 for External walls
DOORS
Main Door: Designer European manufactured Doors in Veneer Finish and Melamine polish with all
imported Hardware of Ferrero Legna, Puertas Proma or equivalent make.
Internal Doors: Designer Italian Doors in Veneer Finish and Melamine polish with all imported Hardware
of Ferrero Legna, Puertas Proma or equivalent make.
French Doors: UPVC / Aluminum Sliding door of 6mm toughening / heat strengthening at vision panel
system with designer hardware of reputed make.
Windows: Aluminium Window of reputed make with 5 mm toughened glass, mosquito mesh shutter
with European hardware.
PAINTING
Internal: POP Pruning to all internal walls, Smooth putty finish with 2 Coats of premium Acrylic emulsion
paint of reputed make over a coat of primer.
External: Textured finish and Two coats of Exterior Emulsion paint of reputed make.
Parking area: OBD paint over one coat of luppum.
FLOORING
Living / dining: Italian Marble flooring
Master bed room :
Premium European engineered & manufactured wooden flooring.
Other Bed rooms: Italian Marble flooring
Kitchen: 800 X 800 mm size double charged Vitrified tiles
Staircase: Flamed granite flooring
Corridors: Imported Marble flooring
KITCHEN
Modular Kitchen: Well designed Italian Modular kitchen from Aran Cucine or equivalent make.
Utility area: Dish washer and washing machine provision in the utility area.
BATH ROOMS
Vanity type wash basin / Counter Top.
EWC with concealed flush tank / valve of Reputed Make
Single lever fixtures with wall mixer cum shower.
Provision for Geysers in all Bathrooms.
All C.P. Fittings are Chrome Plated of reputed make Equivalent to Fonte / Hansgrohe / Toto / Villeroy
etc.
Sanitary ware will be of reputed Make Equivalent to Flamina/Toto/Villeroy etc.
ELECTRICAL
Power plug for cooking range chimney, refrigerator, microwave ovens, mixer / grinders in kitchen,
Washing machine and dish washer in Utility Area.
3 phase supply for each unit and individual Meter Boards.
Miniature Circuit breakers (MCB) for each distribution boards of reputed make.
Elegant designer Modular Electrical switches of Schneider or equivalent make.
DADOING
Toilets: Well designed concept with designer tiles and partly with imported marble for walls and floor.
Utility: Glazed Designer ceramic tiles up sill level near the wash area
TELECOM / I-NET / CABLE TV
FTH with WiFi internet DTH, Telephone & Intercom
FALSE CEILING OPTIONAL
Toilets: Grid ceiling of reputed make
Other areas: POP ceiling for Entire flat.
Corridors: Builders Scope.
HOME AUTOMATION
Camera at Entry at apartments.
LCD Display screen with in apartment
Gas leak detector with shutoff valve
Society wide communication with Telephone
Provision to install Wi-Fi within Home
LIFTS
Automatic Passenger lifts with V3F for energy efficiency of reputed make of Schindlers / Kone / OTIS.
Entrance with Granite/marble cladding.
SECURITY, SURVEILLANCE
CC Cameras around the Campus for surveillance during night
video door phone for each apartment connected to security for screening of the visitors.
GENERATOR
100% D.G Set backup with Acoustic enclosure excluding ACs
PARKING
Each Apartment will have 2 Car parks and parking will be in 2 Levels.
FIRE SAFETY
Fire hydrant and fire sprinkler system in basement
Control panel will be kept at main security.
WATER SUPPLY
Hydro-Pneumatic system with separate Municipal water supply to Kitchens
CAR WASH FACILITY
Car Wash facility will be provided in the parking floor level.
Megasri Dukes East Wind – Luxury Apartments in Banjara Hills, Hyderabad.
Megasri Dukes East Wind, located in Banjara Hills, Hyderabad, is a premium residential project designed for those who seek an elite lifestyle. This project by Megasri Dukes Constructions offers luxurious. 3 BHK and 4 BHK Apartments packed with world-class amenities and thoughtful design. With a strategic location near Hyderabad International Airport, Megasri Dukes East Wind is a prestigious address for homeowners who desire the best in life.
Project Overview: Megasri Dukes East Wind is designed to provide maximum space utilization, making every room – from the kitchen to the balconies – feel open and spacious. These Vastu-compliant Apartments ensure a positive and harmonious living environment. Spread across beautifully landscaped areas, the project offers residents the perfect blend of luxury and tranquility.
Key Features of Megasri Dukes East Wind: .
World-Class Amenities: Residents enjoy a wide range of amenities, including a 24Hrs Water Supply, 24Hrs Backup Electricity, Covered Car Parking, Gym, Landscaped Garden, Lift, Play Area and Security Personnel.
Luxury Apartments: Offering 3 BHK and 4 BHK units, each apartment is designed to provide comfort and a modern living experience.
Vastu Compliance: Apartments are meticulously planned to ensure Vastu compliance, creating a cheerful and blissful living experience for residents.
Legal Approvals: The project has been approved by HMDA, ensuring peace of mind for buyers regarding the legality of the development.
Address: Rd Number 3, Banjara hills, Hyderabad, Telangana, INDIA..
Banjara Hills, Hyderabad, INDIA.
For more details on pricing, floor plans, and availability, contact us today.
8-2-283/A/3, Road No.3, Banjara Hills, Hyderabad, Telangana, INDIA.
Projects in Hyderabad
Completed Projects |The project is located in Rd Number 3, Banjara hills, Hyderabad, Telangana, INDIA.
Apartment sizes in the project range from 3785 sqft to 4535 sqft.
The area of 4 BHK units in the project is 4535 sqft
The project is spread over an area of 0.35 Acres.
Price of 3 BHK unit in the project is Rs. 3.6 Crs