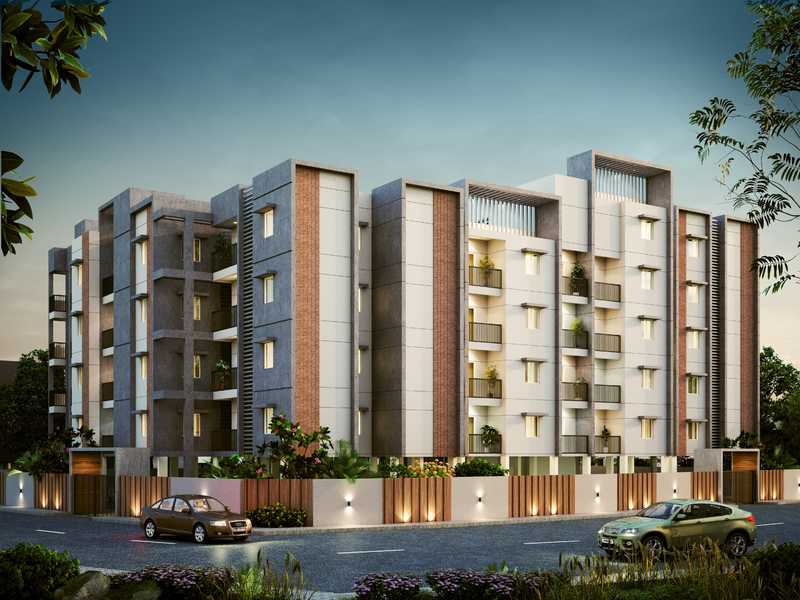



Change your area measurement
MASTER PLAN
STRUCTURE:
JOINERY:
Maindoor:
Otherdoors:
WINDOWS:
FLOORING:
KITCHEN:
TOILETS:
SANITARYWARE:
VENTILATOR:
WATER SUPPLY:
LOFTS:
ELECTRICAL:
PROVISION OF ELECTRICAL POINTS IN FLATS:
ENTRANCE:
BED ROOMS:
KITCHEN:
TOILETS:
SERVICE:
LIFT:
WALL FINISHING:
STAIR CASE:
ADDITIONAL:
Nahar Grandeur – Luxury Apartments with Unmatched Lifestyle Amenities.
Key Highlights of Nahar Grandeur: .
• Spacious Apartments : Choose from elegantly designed 2 BHK BHK Apartments, with a well-planned 4 structure.
• Premium Lifestyle Amenities: Access 63 lifestyle amenities, with modern facilities.
• Vaastu Compliant: These homes are Vaastu-compliant with efficient designs that maximize space and functionality.
• Prime Location: Nahar Grandeur is strategically located close to IT hubs, reputed schools, colleges, hospitals, malls, and the metro station, offering the perfect mix of connectivity and convenience.
Discover Luxury and Convenience .
Step into the world of Nahar Grandeur, where luxury is redefined. The contemporary design, with façade lighting and lush landscapes, creates a tranquil ambiance that exudes sophistication. Each home is designed with attention to detail, offering spacious layouts and modern interiors that reflect elegance and practicality.
Whether it's the world-class amenities or the beautifully designed homes, Nahar Grandeur stands as a testament to luxurious living. Come and explore a life of comfort, luxury, and convenience.
Nahar Grandeur – Address Sholinganallur, Chennai, Tamil Nadu, INDIA..
Welcome to Nahar Grandeur , a premium residential community designed for those who desire a blend of luxury, comfort, and convenience. Located in the heart of the city and spread over 0.30 acres, this architectural marvel offers an extraordinary living experience with 63 meticulously designed 2 BHK Apartments,.
#7/21, X4, Nahar Villa, North Mada Street, Thiruvanmiyur, Chennai, Tamil Nadu, INDIA.
The project is located in Sholinganallur, Chennai, Tamil Nadu, INDIA.
Apartment sizes in the project range from 944 sqft to 988 sqft.
Yes. Nahar Grandeur is RERA registered with id TN/29/Building/0331/2022 dated 02.09.2022 (RERA)
The area of 2 BHK apartments ranges from 944 sqft to 988 sqft.
The project is spread over an area of 0.30 Acres.
The price of 2 BHK units in the project ranges from Rs. 74 Lakhs to Rs. 78 Lakhs.