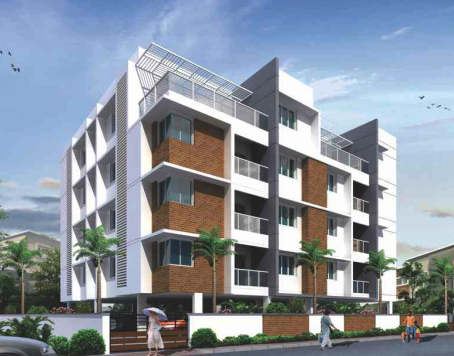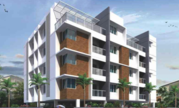

Change your area measurement
MASTER PLAN
FOUNDATION
RCC – Isolated Column footing
PLASTERING & PAINTING
Ceiling: Semi rough finish painted with white colour cement paint.
Interior wall surfaces: Sand faced finish with 2 coats of putty 1 coat of primer 2 coats of interior emulsion paint.
Exterior wall surfaces: Painted with texture paint.
WATER SUPPLY AND SANITARY WORKS
All water line fittings are Jaquar continental or equivalent brand
All sanitary fixtures are Hindware/Parryware or equivalent
Kitchen: SS sink with sink cock provision, Aquaguard provision
Toilet: 3-in-1 wall mixture, washbasin, tap and sanitary provision
Utility: Washing machine point provision.
ELECTRICAL WORKS
3 Phase connection
Good quality modular switches
DB box and breaker
DG back up for common areas, lift & 500 watts for each flat video door phone
DINING
Wall light point – 1 No., 6A socket – 1 No.
MASTER BED ROOM
Ceiling fan (2 way control) – 1 No.
Wall light point (2 way control) – 1 No.
Wall light point – 1 No.
6A socket – 2 Nos.
TV point 6A socket – 1 No.
Telephone point 6A socket – 1 No.
Wall night lamp point – 1 No.
AC point – 1 No.
SUPER STRUCTURE
RCC columns, slabs and beams designed to resist earthquake
JOINERIES
Living/Dining/Bedrooms/Kitchen: 2”X2” Vitrified tile
Toilets/Utility/Wash: 12”X12” Anti-skid flooring
Wall dado: 12” X 18” tiles as wall dado
Toilet: 7’-0” Kitchen: 2’ -0” Wash Area: 3’-0”
PIPED GAS CONNECTION
Centralised piped gas connection through Private Agency
ENTRANCE
Bell push – 1 No., Wall light – 1 No.
KITCHEN
Wall light point – 1 No., 6A socket – 1 No.
16A socket – 1 No., Exhaust fan provision – 1 No.
MASTER BED ROOM TOILET
Wall light point – 1 No.
Exhaust fan point – 1 No.
16A socket (Geyser) – 1 No.
Mirror light point – 1 No.
SECOND BED ROOM
Ceiling fan (2 way control) – 1 No.
Wall light point (2 way control) – 1 No.
Wall light point – 1 no.
6A socket – 2 nos.
TV point 6A socket – 1 No.
Telephone point 6A socket – 1 No.
Wall night lamp point – 1 No.
AC point – 1 No.
MASONRY
Brick masonry using well burnt country brick.
KITCHEN PLATFORM
19mm jet black granite with nosing
COMMON AREA FINISHES
Corridor – 2’ X 2’ Vitrified tile flooring with skirting
Staircase: SS handrails with granite flooring
Water tank: 6000 lts capacity – 2 Nos.
Septic tank: 12000 lts capacity – 1 No.
Car Parking: Concrete paving tile
Entrance lobby: Granite Flooring and walls with texture paint
Drive way: Paver block
Compound Wall: Masonry finish with barbed wire
Lift : 6 Persons Capacity
LIVING
Ceiling fan – 1 No., Chandelier point – 1 No.,
Wall light point – 2 Nos.
6A socket – 3 Nos.
TV and Telephone socket – 1No. each.
AC point – 1 No.
UTILITY
Wall light point – 1 No.
16A socket – 1 No.
BALCONY MASTER BEDROOM
Wall light point 1 No., 6A Socket – 1 No.
SECOND BEDROOM TOILET
Wall light point – 1 No.
Exhaust fan point – 1 No.
16A socket (Geyser) – 1 No.
Mirror light point – 1 No.
Nova Altima – Luxury Apartments in Gerugambakkam, Chennai.
Nova Altima, located in Gerugambakkam, Chennai, is a premium residential project designed for those who seek an elite lifestyle. This project by Nova Life Space offers luxurious. 2 BHK and 3 BHK Apartments packed with world-class amenities and thoughtful design. With a strategic location near Chennai International Airport, Nova Altima is a prestigious address for homeowners who desire the best in life.
Project Overview: Nova Altima is designed to provide maximum space utilization, making every room – from the kitchen to the balconies – feel open and spacious. These Vastu-compliant Apartments ensure a positive and harmonious living environment. Spread across beautifully landscaped areas, the project offers residents the perfect blend of luxury and tranquility.
Key Features of Nova Altima: .
World-Class Amenities: Residents enjoy a wide range of amenities, including a 24Hrs Water Supply, 24Hrs Backup Electricity, CCTV Cameras, Fire Safety, Landscaped Garden, Lift, Open Parking, Play Area, Rain Water Harvesting and Security Personnel.
Luxury Apartments: Offering 2 BHK and 3 BHK units, each apartment is designed to provide comfort and a modern living experience.
Vastu Compliance: Apartments are meticulously planned to ensure Vastu compliance, creating a cheerful and blissful living experience for residents.
Legal Approvals: The project has been approved by CMDA, ensuring peace of mind for buyers regarding the legality of the development.
Address: R.K.B Nagar, Bharathi Nagar, Gerugambakkam, Chennai, Tamil Nadu, INDIA..
Gerugambakkam, Chennai, INDIA.
For more details on pricing, floor plans, and availability, contact us today.
#309, Bay City Centre, 2nd Floor, P.H. Road, Kilpauk, Chennai, Tamil Nadu, INDIA.
Projects in Chennai
Completed Projects |The project is located in R.K.B Nagar, Bharathi Nagar, Gerugambakkam, Chennai, Tamil Nadu, INDIA.
Apartment sizes in the project range from 1120 sqft to 2400 sqft.
The area of 2 BHK apartments ranges from 1120 sqft to 1300 sqft.
The project is spread over an area of 1.00 Acres.
The price of 3 BHK units in the project ranges from Rs. 80 Lakhs to Rs. 96 Lakhs.