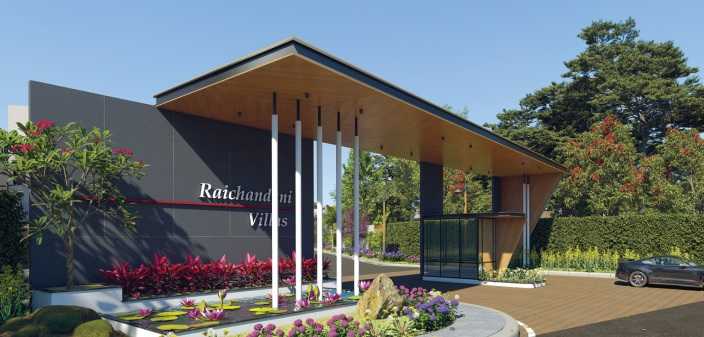



Change your area measurement
MASTER PLAN
Structure:
Super structure:
Wall finishes:
Water Proofing:
Doors:
Windows:
Railings:
Flooring and Skirting:
800 x 800 mm double charged vitrified tiles in living/drawing/ dining /kitchen and bedrooms. White ceramic tiles with epoxy grouting in Utility area. Bath rooms and balconies with anti skid vitrified tiles.
Dado & Counter tops:
Kitchen:
Toilet:
All the toilets will be designed with bath areas and dry area and shall consist of:
Wall finish:
Treated waste water supply:
Drainage:
Internal and vertical stack drainage lines shall be in grade 'B' UPVC of supreme make or equivalent.
External sewage lines shall be in stoneware glazed pipes with necessary inspection chambers connected to waste water plant Sanitary ware & fixtures:
Bed room toilet wash basins shall be counter below type with basin mixer for cold and angle stopcocks of etc.
Bed room toilet w/c 's shall be wall mounted type with concealed flush tank, health faucet and angle stopcocks of Hindware
Bed room toilet shower area shall be provided with single lever diverter for hot & cold water, over head shower, spout, soap dish of Hindware or equivalent. Kitchen shall be provided with SS single bowl with drain board of size 40"X20" of reputed make provided with wall mounted sink mixer for hot & cold water with swinging spout, angle stopcocks, Plumbing provision shall be made for washing machine Provision for geysers shall be made in all toilets & utilities with angle stopcocks sanitary ware in bed room toilet Sanitary fixtures in bedroom toilets & kitchen shall be crome plated of Hindware Somany, Bau flow make
Electrical and associated:
Electrical:
Other installations:
Landscape:
Internal:
Terrace:
Communication:
Cable TV:
Compound wall gate:
Security:
Raichandani Futnani Villas is located in Hyderabad and comprises of thoughtfully built Residential Villas. The project is located at a prime address in the prime location of Shamirpet. Raichandani Futnani Villas is designed with multitude of amenities spread over 15.84 acres of area.
Location Advantages:. The Raichandani Futnani Villas is strategically located with close proximity to schools, colleges, hospitals, shopping malls, grocery stores, restaurants, recreational centres etc. The complete address of Raichandani Futnani Villas is Shamirpet, Hyderabad, Telangana, INDIA..
Builder Information:. Raichandani Constructions is a leading group in real-estate market in Hyderabad. This builder group has earned its name and fame because of timely delivery of world class Residential Villas and quality of material used according to the demands of the customers.
Comforts and Amenities:. The amenities offered in Raichandani Futnani Villas are 24Hrs Water Supply, 24Hrs Backup Electricity, Aerobics, Avenue Tree Plantation, Badminton Court, Car Wash, CCTV Cameras, Club House, Compound, Conference room, Convenience Store, Covered Car Parking, Entrance Gate With Security Cabin, Fire Alarm, Fire Safety, Gated Community, Gym, Home Theater, Indoor Games, Intercom, Jogging Track, Landscaped Garden, Laundry, Lawn, Library, Maintenance Staff, Outdoor games, Party Area, Pharmacy, Play Area, Pucca Road, Rain Water Harvesting, Security Personnel, Solar System, Solar Water Heating, Squash Court, Street Light, Swimming Pool, Vastu / Feng Shui compliant, Waste Management, Multipurpose Hall, Fire Pit, Sewage Treatment Plant, Video Door Phone, Mini Theater, Super Market and Yoga Deck.
Construction and Availability Status:. Raichandani Futnani Villas is currently ongoing project. For more details, you can also go through updated photo galleries, floor plans, latest offers, street videos, construction videos, reviews and locality info for better understanding of the project. Also, It provides easy connectivity to all other major parts of the city, Hyderabad.
Units and interiors:. The multi-storied project offers an array of 4 BHK Villas. Raichandani Futnani Villas comprises of dedicated wardrobe niches in every room, branded bathroom fittings, space efficient kitchen and a large living space. The dimensions of area included in this property vary from 4500- 4968 square feet each. The interiors are beautifully crafted with all modern and trendy fittings which give these Villas, a contemporary look.
Set up by a team of experienced professionals, RaiChandani Constructions is engaged in a broad spectrum of construction projects covering areas from residential to commercial, retail and hospitality, all superbly designed with the signature of quality construction-workmanship and undeniable value.
Combining decades of quality construction experience and in-depth expertise, the company's management team, carefully oversees every aspect of the construction process from land acquisition all the way through, construction, marketing and eventual hand-over to customers, with exemplary commitment to quality and value.
The company's advantage lies in innovative-approach, high-engineering capability, high-quality services and outstanding commitment to beautifully-designed buildings of refined quality and enduring sustainability. It is with this approach since its inception, that the company has successfully delivered numerous prestigious projects executed to the highest standards of construction and customer-satisfaction.
# 6-3-354, S.B. Towers, 3rd Floor, Near Himalaya Book Store, Nagarjuna Circle, Road No.1, Banjara Hils, Hyderabad, Telangana, INDIA.
The project is located in Shamirpet, Hyderabad, Telangana, INDIA.
Villa sizes in the project range from 4500 sqft to 4968 sqft.
Yes. Raichandani Futnani Villas is RERA registered with id P02200004011 (RERA)
The area of 4 BHK apartments ranges from 4500 sqft to 4968 sqft.
The project is spread over an area of 15.84 Acres.
3 BHK is not available is this project