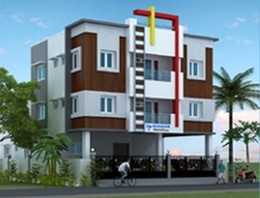By: Rohaan Constructions in Medavakkam

Change your area measurement
MASTER PLAN
Sub Structure:-
Over plinth beam sub structure shall be of 9” thick brick work in CM 1:6 sub structure shall be rough plastering with CM 1:6 to an average thickness of 12 to 20mm. And the basement height 3’ 0” from the Ground level.
Super Structure:-
All outer walls shall be of 9” thick brick work in CM 1:6 and all partition walls, shall be of 4 1/2” thick brick work in CM 1:4 with good quality chamber bricks. Using 6mm dia M.S. rod reinforcement at every 4th layer of bricks only in partition walls.
Flooring:-
Complete vitrified tiles with matching 4” skirting all-round Branded (at Rupees 40/- per Sq. ft.) for flooring of hall, dining and bedrooms.
Main Door:-
Decorative Paneled Door with teakwood frame and teakwood shutters, with godrej lock, door stopper.
Internal Doors:-
Best Teak Wood frame with Masonite flush shutter finished by melamine Matt polist and reputed make hardware of SS (Or) Brass.
Bathroom Doors:-
Treated Flush door with country wood frames with Bharath / Lakshmi lock.
Balcony:-
Treated Flush door with country wood frames, with plastic coating on water falling side.
Windows:-
Glazed wooden shutters with country (wood Frames with A.C provision for bed rooms with suitable M.S. grill with aluminium fittings like tower bolt / handrail or UPVC windows.
Kitchen:-
Granite platform with stainless steel sink with both municipal & bore water connection & Provision for fixing of Aqua-guard.
Provision for cabinets, exhaust fan & machinery.
Painting:-
External - Regular Texture paints & Weather proof emulsion regular range.
Internal - Acrylic emulsion paints with roller finishing.
Electrical Works:-
Power outlets for Air Conditioners in all bedrooms/drawing/living/Dining.
Power outlets for geysers in all bathrooms.
Power plug for cooking range chimney, refrigerator, microwave ovens, mixergrinders in kitchen.
Plug point for T.V & Audio systems etc.
Phase supply for each unit and individual Meter Boards.
Rohaan Parkview – Luxury Apartments in Medavakkam, Chennai.
Rohaan Parkview, located in Medavakkam, Chennai, is a premium residential project designed for those who seek an elite lifestyle. This project by Rohaan Constructions Pvt Ltd offers luxurious. 1 BHK, 2 BHK and 3 BHK Apartments packed with world-class amenities and thoughtful design. With a strategic location near Chennai International Airport, Rohaan Parkview is a prestigious address for homeowners who desire the best in life.
Project Overview: Rohaan Parkview is designed to provide maximum space utilization, making every room – from the kitchen to the balconies – feel open and spacious. These Vastu-compliant Apartments ensure a positive and harmonious living environment. Spread across beautifully landscaped areas, the project offers residents the perfect blend of luxury and tranquility.
Key Features of Rohaan Parkview: .
World-Class Amenities: Residents enjoy a wide range of amenities, including a Play Area, Rain Water Harvesting and Security Personnel.
Luxury Apartments: Offering 1 BHK, 2 BHK and 3 BHK units, each apartment is designed to provide comfort and a modern living experience.
Vastu Compliance: Apartments are meticulously planned to ensure Vastu compliance, creating a cheerful and blissful living experience for residents.
Legal Approvals: The project has been approved by , ensuring peace of mind for buyers regarding the legality of the development.
Address: Plot No:30, Gokul Nagar, Radha Nagar, Medavakkam, Chennai, Tamil Nadu, INDIA..
Medavakkam, Chennai, INDIA.
For more details on pricing, floor plans, and availability, contact us today.
# 2/222A, First Floor, Flat No. B, Ragamalika Apartments Phase - 1, Ranjani Block, Velachery Main Road, Medavakkam, Chennai- 600100, Tamil Nadu, INDIA.
The project is located in Plot No:30, Gokul Nagar, Radha Nagar, Medavakkam, Chennai, Tamil Nadu, INDIA.
Apartment sizes in the project range from 516 sqft to 1363 sqft.
The area of 2 BHK units in the project is 922 sqft
The project is spread over an area of 0.05 Acres.
The price of 3 BHK units in the project ranges from Rs. 72.79 Lakhs to Rs. 79.05 Lakhs.