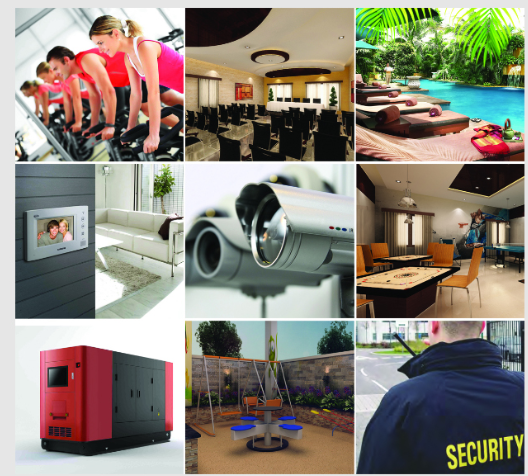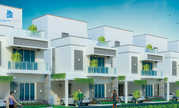By: Rohaan Constructions in Medavakkam


Change your area measurement
MASTER PLAN
Location Advantages:. The Rohaan Villas is strategically located with close proximity to schools, colleges, hospitals, shopping malls, grocery stores, restaurants, recreational centres etc. The complete address of Rohaan Villas is Krishnaveni Nagar, Medavakkam, Chennai, Tamil Nadu, INDIA..
Construction and Availability Status:. Rohaan Villas is currently completed project. For more details, you can also go through updated photo galleries, floor plans, latest offers, street videos, construction videos, reviews and locality info for better understanding of the project. Also, It provides easy connectivity to all other major parts of the city, Chennai.
Units and interiors:. The multi-storied project offers an array of 3 BHK Villas. Rohaan Villas comprises of dedicated wardrobe niches in every room, branded bathroom fittings, space efficient kitchen and a large living space. The dimensions of area included in this property vary from 2022- 2153 square feet each. The interiors are beautifully crafted with all modern and trendy fittings which give these Villas, a contemporary look.
Rohaan Villas is located in Chennai and comprises of thoughtfully built Residential Villas. The project is located at a prime address in the prime location of Medavakkam.
Builder Information:. This builder group has earned its name and fame because of timely delivery of world class Residential Villas and quality of material used according to the demands of the customers.
Comforts and Amenities:.
# 2/222A, First Floor, Flat No. B, Ragamalika Apartments Phase - 1, Ranjani Block, Velachery Main Road, Medavakkam, Chennai- 600100, Tamil Nadu, INDIA.
The project is located in Krishnaveni Nagar, Medavakkam, Chennai, Tamil Nadu, INDIA.
Villa sizes in the project range from 2022 sqft to 2153 sqft.
The area of 3 BHK apartments ranges from 2022 sqft to 2153 sqft.
The project is spread over an area of 2.00 Acres.
The price of 3 BHK units in the project ranges from Rs. 1.07 Crs to Rs. 1.14 Crs.