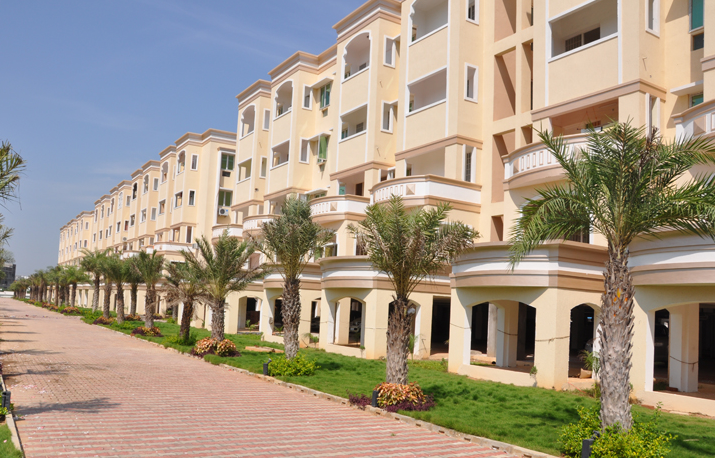



Change your area measurement
MASTER PLAN
SIS Danube – Luxury Living on Pallikaranai, Chennai.
SIS Danube is a premium residential project by South India Shelters Private Limited Chennai, offering luxurious Apartments for comfortable and stylish living. Located on Pallikaranai, Chennai, this project promises world-class amenities, modern facilities, and a convenient location, making it an ideal choice for homeowners and investors alike.
This residential property features 150 units spread across 4 floors. Designed thoughtfully, SIS Danube caters to a range of budgets, providing affordable yet luxurious Apartments. The project offers a variety of unit sizes, ranging from 1285 to 1750 sq. ft., making it suitable for different family sizes and preferences.
Key Features of SIS Danube: .
Prime Location: Strategically located on Pallikaranai, a growing hub of real estate in Chennai, with excellent connectivity to IT hubs, schools, hospitals, and shopping.
World-class Amenities: The project offers residents amenities like a 24Hrs Backup Electricity, Badminton Court, Club House, Gated Community, Gym, Health Facilities, Landscaped Garden, Maintenance Staff, Meditation Hall, Play Area, Rain Water Harvesting, Security Personnel, Swimming Pool and Wifi Connection and more.
Variety of Apartments: The Apartments are designed to meet various budget ranges, with multiple pricing options that make it accessible for buyers seeking both luxury and affordability.
Spacious Layouts: The apartment sizes range from from 1285 to 1750 sq. ft., providing ample space for families of different sizes.
Why Choose SIS Danube? SIS Danube combines modern living with comfort, providing a peaceful environment in the bustling city of Chennai. Whether you are looking for an investment opportunity or a home to settle in, this luxury project on Pallikaranai offers a perfect blend of convenience, luxury, and value for money.
Explore the Best of Pallikaranai Living with SIS Danube?.
For more information about pricing, floor plans, and availability, contact us today or visit the site. Live in a place that ensures wealth, success, and a luxurious lifestyle at SIS Danube.
South India shelters Pvt Ltd was founded in the Year 2002 with an enviable goal to develop projects with modern features and amenities at an affordable price to buyers from all walks of life. The USP of the company has always been genuine and transparent communication with the customers, following building norms and regulations without any deviation, providing value for money for the customers with innovative design and lifestyle defining amenities. The unmitigated passion towards quality and a genuine team effort with some eclectic employees helped the company realize their dream of Turning Lands into landmarks.
Our genuine and honest endeavors in the industry has been rewarded with many awards for all our projects, at the National as well as at the International level, with three Awards received in Singapore, one in Hong Kong, one in Shanghai, one in Malaysia and three in Delhi. Furthermore splendid recognition from 100 Communications, a reputed publishing house from Delhi for our philanthropic endeavors, and from Rolls-Royce Enthusiast club honoring us with an editorial in their commemorative book, released for celebrating 110 years of Rolls-Royce automobiles, thereby making our company synonymous with world renowned quality of Rolls-Royce.
Till date, S.I.S have successfully handed over 1.2 million Sq.ft of residential property , another 1.2 million Sq.ft of residential property is currently under construction and chugs on nicely on a high growth path of delivering 10 million Sq.ft by the year 2020.
The Company has always believed in the utmost importance of quality control and has successfully got them accredited to ISO9001:2008 standards in the year 2010 for corporate governance and safety standards and have since then successfully undergone all the subsequent audits with their credibility intact.
No. 14, Gulmohar Avenue, Velachery Main Road, Guindy, Chennai-600032, Tamil Nadu, INDIA.
The project is located in Pallikaranai, Chennai-600100, Tamil Nadu, INDIA.
Apartment sizes in the project range from 1285 sqft to 1750 sqft.
The area of 4 BHK units in the project is 1720 sqft
The project is spread over an area of 1.00 Acres.
The price of 3 BHK units in the project ranges from Rs. 97.54 Lakhs to Rs. 1.07 Crs.