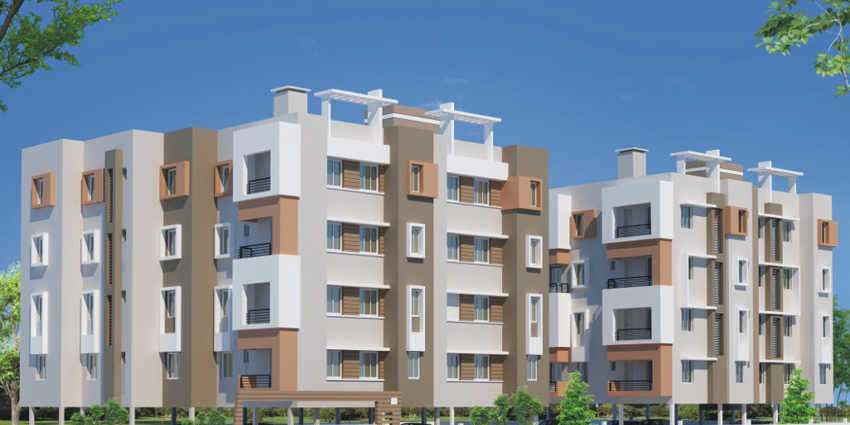By: Sree Builders in Guduvanchery

Change your area measurement
MASTER PLAN
STRUCTURE
RCC Framed Structure Conforming to Seismic Zone - III Requirement (Anti Termite Treatment in Foundation Area)
WALLS:
Masonry Wall - 9" for Outer Walls & 41/2" for partition walls with cement plastering
FLOORING:
Vitrified Tiles - 2' X 2'
MAIN DOOR:
Teak Wood Frames with Flush / Skin Doors with Painting.
TOILET DOORS:
Water Proof Doors
WINDOWS & VENTILATORS:
Large Size Opening Using powder coated aluminium - Sliding Shutters with Safety Grills.
KITCHEN:
Spacious Kitchen with polished Granite Platform and Ceramic Tiles Up To 2' above the working Platform with SS - Sink
TOILET:
Ceramic Tiles Glazed Finish for Wall - 7 Height and Anti Skid Finish for Flooring
ELECTRICAL:
3 Phase Power Supply with Fully Concealed Wiring
PAINTING:
Emulsion Finish for Inner Walls & Apex for Exterior Walls
PLUMBING:
Sanitary Fitting - Parry ware Make (White Colour) CP Fittings - Metro Make
POOJA:
Cuddapah stones without Shutters
SERVICE AREA:
One Tap for Washing and Washing Machine Provision
Sree Sai Brindhavan – Luxury Apartments in Guduvanchery, Chennai.
Sree Sai Brindhavan, located in Guduvanchery, Chennai, is a premium residential project designed for those who seek an elite lifestyle. This project by Sree Builders offers luxurious. 1 BHK, 2 BHK and 3 BHK Apartments packed with world-class amenities and thoughtful design. With a strategic location near Chennai International Airport, Sree Sai Brindhavan is a prestigious address for homeowners who desire the best in life.
Project Overview: Sree Sai Brindhavan is designed to provide maximum space utilization, making every room – from the kitchen to the balconies – feel open and spacious. These Vastu-compliant Apartments ensure a positive and harmonious living environment. Spread across beautifully landscaped areas, the project offers residents the perfect blend of luxury and tranquility.
Key Features of Sree Sai Brindhavan: .
World-Class Amenities: Residents enjoy a wide range of amenities, including a 24Hrs Backup Electricity, Cafeteria, Club House, Gated Community, Gym, Intercom, Landscaped Garden, Lift, Maintenance Staff, Play Area, Rain Water Harvesting, Security Personnel, Swimming Pool, Vastu / Feng Shui compliant and Wifi Connection.
Luxury Apartments: Offering 1 BHK, 2 BHK and 3 BHK units, each apartment is designed to provide comfort and a modern living experience.
Vastu Compliance: Apartments are meticulously planned to ensure Vastu compliance, creating a cheerful and blissful living experience for residents.
Legal Approvals: The project has been approved by CMDA, ensuring peace of mind for buyers regarding the legality of the development.
Address: Guduvanchery, Chennai, Tamil Nadu, INDIA..
Guduvanchery, Chennai, INDIA.
For more details on pricing, floor plans, and availability, contact us today.
No. 13/A, 17th F Cross, Indiranagar 2nd Stage, Bangalore, Karnataka, INDIA.
Projects in Chennai
Completed Projects |The project is located in Guduvanchery, Chennai, Tamil Nadu, INDIA.
Apartment sizes in the project range from 705 sqft to 1436 sqft.
The area of 2 BHK apartments ranges from 985 sqft to 1111 sqft.
The project is spread over an area of 1.00 Acres.
The price of 3 BHK units in the project ranges from Rs. 66.48 Lakhs to Rs. 67.13 Lakhs.