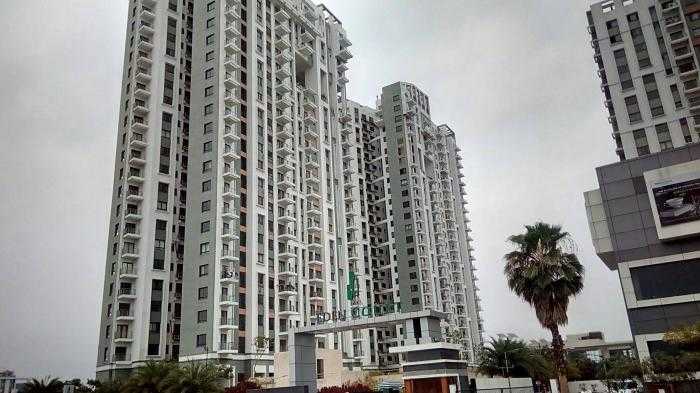



Change your area measurement
MASTER PLAN
Rooms
2' x 2' Vitrified tile flooring in living, dining and all bedrooms.
Premium quality oil bound distemper on internal walls and ceiling.
Sliding plain anodized windows.
Teak Veneer polished flush door for main entrance.
Solid core painted flush doors for other rooms.
Kitchen
Matt finish ceramic tile flooring
Granite platform with stainless steel sink and drain board
2 feet high ceramic tile dado above kitchen platform
Exhaust fan
Bathrooms / Toilets
Matt ceramic tile flooring
Ceramic tile dado up to door height
Superior quality CP fitting & fixtures
Concealed plumbing
Premium quality EWC & WHB
25 liters storage geyser in master bath
Exhaust Fan
Balconies
Matt ceramic tile flooring
Synthetic enamel painted MS Railing
Electrical Fittings
Modular switches
Sufficient points in all rooms
Concealed copper wiring
AC point in all bedrooms and living / dining room
Cable TV & Telephone points in living room and master bedroom
Security
Premium brand main entrance door lock
Integrated security - Boom gate and intercom
Video door phone
Tata Eden Court I – Luxury Apartments in Rajarhat, Kolkata.
Tata Eden Court I, located in Rajarhat, Kolkata, is a premium residential project designed for those who seek an elite lifestyle. This project by TATA Housing Development Co Ltd offers luxurious. 2 BHK and 3 BHK Apartments packed with world-class amenities and thoughtful design. With a strategic location near Kolkata International Airport, Tata Eden Court I is a prestigious address for homeowners who desire the best in life.
Project Overview: Tata Eden Court I is designed to provide maximum space utilization, making every room – from the kitchen to the balconies – feel open and spacious. These Vastu-compliant Apartments ensure a positive and harmonious living environment. Spread across beautifully landscaped areas, the project offers residents the perfect blend of luxury and tranquility.
Key Features of Tata Eden Court I: .
World-Class Amenities: Residents enjoy a wide range of amenities, including a 24Hrs Water Supply, 24Hrs Backup Electricity, Badminton Court, Basket Ball Court, CCTV Cameras, Club House, Covered Car Parking, Gated Community, Gym, Health Facilities, Intercom, Landscaped Garden, Lift, Maintenance Staff, Open Parking, Play Area, Security Personnel, Swimming Pool and Tennis Court.
Luxury Apartments: Offering 2 BHK and 3 BHK units, each apartment is designed to provide comfort and a modern living experience.
Vastu Compliance: Apartments are meticulously planned to ensure Vastu compliance, creating a cheerful and blissful living experience for residents.
Legal Approvals: The project has been approved by KDMC, ensuring peace of mind for buyers regarding the legality of the development.
Address: Action Area II, Rajarhat, Kolkata, West Bengal, INDIA..
Rajarhat, Kolkata, INDIA.
For more details on pricing, floor plans, and availability, contact us today.
12th Floor, Times Tower, Kamala Mills Compound, Senapati Bapat Marg, Lower Parel, Mumbai - 400013, Maharashtra, INDIA
The project is located in Action Area II, Rajarhat, Kolkata, West Bengal, INDIA.
Apartment sizes in the project range from 945 sqft to 1930 sqft.
The area of 2 BHK apartments ranges from 945 sqft to 1095 sqft.
The project is spread over an area of 3.50 Acres.
The price of 3 BHK units in the project ranges from Rs. 1.13 Crs to Rs. 1.26 Crs.