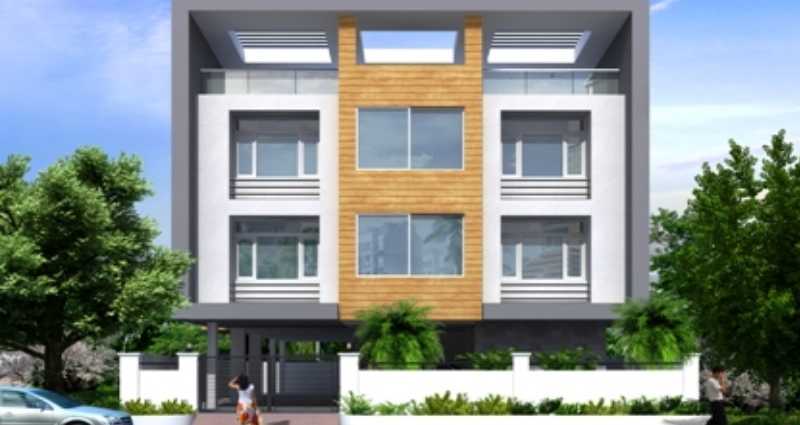By: Vasavi Housing in Mylapore

Change your area measurement
MASTER PLAN
Vasavi Kaya – Luxury Living on Mylapore, Chennai.
Vasavi Kaya is a premium residential project by Vasavi Housing, offering luxurious Apartments for comfortable and stylish living. Located on Mylapore, Chennai, this project promises world-class amenities, modern facilities, and a convenient location, making it an ideal choice for homeowners and investors alike.
This residential property features 5 units spread across 3 floors. Designed thoughtfully, Vasavi Kaya caters to a range of budgets, providing affordable yet luxurious Apartments. The project offers a variety of unit sizes, ranging from 1441 to 1441 sq. ft., making it suitable for different family sizes and preferences.
Key Features of Vasavi Kaya: .
Prime Location: Strategically located on Mylapore, a growing hub of real estate in Chennai, with excellent connectivity to IT hubs, schools, hospitals, and shopping.
World-class Amenities: The project offers residents amenities like a 24Hrs Backup Electricity, Gated Community, Landscaped Garden, Play Area, Rain Water Harvesting and Security Personnel and more.
Variety of Apartments: The Apartments are designed to meet various budget ranges, with multiple pricing options that make it accessible for buyers seeking both luxury and affordability.
Spacious Layouts: The apartment sizes range from from 1441 to 1441 sq. ft., providing ample space for families of different sizes.
Why Choose Vasavi Kaya? Vasavi Kaya combines modern living with comfort, providing a peaceful environment in the bustling city of Chennai. Whether you are looking for an investment opportunity or a home to settle in, this luxury project on Mylapore offers a perfect blend of convenience, luxury, and value for money.
Explore the Best of Mylapore Living with Vasavi Kaya?.
For more information about pricing, floor plans, and availability, contact us today or visit the site. Live in a place that ensures wealth, success, and a luxurious lifestyle at Vasavi Kaya.
N0.8, Vinayaga Avenue, Rajiv Gandhi Salai, Okkiyampet, Thuraipakkam, Chennai - 600097, Tamil Nadu, INDIA.
Projects in Chennai
Completed Projects |The project is located in Second Main Road, Srirampet, CIT Nagar West, CIT Nagar, Chennai, Tamil Nadu, INDIA.
Flat Size in the project is 1441
The area of 3 BHK units in the project is 1441 sqft
The project is spread over an area of 1.00 Acres.
Price of 3 BHK unit in the project is Rs. 2.16 Crs