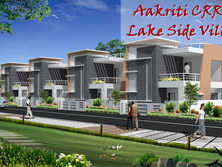
Change your area measurement
MASTER PLAN
Super Structure
Brick masonry with first class bricks in cement mortar
Plastering
Internal: 15 mm thick double coat cement plaster smooth finishing.
External: 12 mm thick double coat cement plaster with smooth finishing.
Ceiling (External): 20 mm thick double coat sand faced cement plastering.
Flooring
Drawing, Dining, Living, Foyer & Staircase: Marble slabs / vitrified tiles with 4" height skirting
Bedrooms & Kitchen: Marble / vitrified porcelain tiles in size 24" x 24" with 4" height skirting
Toilets/ Utility area: Best quality acid resistant antiskid ceramic tiles.
Doors
Main Door: B.T. Wood door frame & shutter with vision panel one side aesthetically designed with melamine polishing and designer hard ware of reputed make.
Internal Door: B.T. wood frame & solid core flush shutter with both sides veneer & polished of reputed make and standard hardware
Windows: Window frames &shutters in B.T. Wood painted inside outside with glass panelled glazed shutters & provision for mosquito mesh, fitted with elegantly designed M.S grills with standard hardware
Painting
Internal: Smooth finish with Luppam or equivalent over a coat of primer and top finish
Ceiling : Smooth finish with Luppam or equivalent over a coat of primer and top finish with two coats of plastic emulsion paint
External: Texture based / External Altek finished paint
Kitchen
Granite platform with Cerasil sink with both municipal & bore water connection & provision for fixing aqua guard
Glazed ceramic tile dado up to 2'0" height, above kitchen plat form
Provision for exhaust fan and chimney
Upgradable to designer modular kitchen at extra cost
Utility Wash Area
Glazed ceramic tile dado up to 3'0" height
Provision for washing machine, dish washer & wet area for washing utensils
Toilets
Designer make glazed ceramic tile dado up to 7'0" height toilets
Wash basin with Hindware or equivalent make
Cascade EWC with health faucet
Hot and cold wall mixer with shower
Bath tub provision for master bedroom
Provision for geysers in all toilets.
All C.P. fittings are chrome plated of jaguar's make or equivalent make
Electrical System
Concealed copper wiring in conduits for lights, fan, plug and power plug points where ever necessary of Finolex / Anchor make or equivalent make
Power outlets for air conditioners in all bedrooms
Power outlets for geysers in all bathrooms
Power plug for cooking range, refrigerator, micro ovens, mixer & grinder in kitchen
Plug points for refrigerator, TV & audio systems, etc. where ever necessary
20 AMPS 3 phase supply for each unit and individual meter boards
Miniature circuit breakers (MCB) & ELCB for each distribution board of MDS / malingering make
All electrical fittings of MK / Northwest /Anchor or equivalent make
Split / Window AC provision for all bed rooms and halls
Water Supply & Sanitary Systems
Water supply points in kitchen / toilets as required
Municipal water supply connection provision in kitchen from elevated tank
Hot Water Systems
Solar water heating system to be provided to individual units at extra cost
Communication System
Telephone points & TV points in all bedrooms, drawing & dining areas
Telephone cable with high speed CAT6 cable
Provision for DTH TV service
Video phone Intercom facility in all units connecting to Security & amenities
Internet provision in master bed room and study room using CAT6 cable
Wi Fi near clubhouse and park
Location Advantages:. The Aakriti CRR Lakeside Ville is strategically located with close proximity to schools, colleges, hospitals, shopping malls, grocery stores, restaurants, recreational centres etc. The complete address of Aakriti CRR Lakeside Ville is Gachibowli, Tellapur, Telangana, Telangana, INDIA..
Construction and Availability Status:. Aakriti CRR Lakeside Ville is currently completed project. For more details, you can also go through updated photo galleries, floor plans, latest offers, street videos, construction videos, reviews and locality info for better understanding of the project. Also, It provides easy connectivity to all other major parts of the city, Hyderabad.
Units and interiors:. The multi-storied project offers an array of 3 BHK Villas. Aakriti CRR Lakeside Ville comprises of dedicated wardrobe niches in every room, branded bathroom fittings, space efficient kitchen and a large living space. The dimensions of area included in this property vary from 1530- 2970 square feet each. The interiors are beautifully crafted with all modern and trendy fittings which give these Villas, a contemporary look.
Aakriti CRR Lakeside Ville is located in Hyderabad and comprises of thoughtfully built Residential Villas. The project is located at a prime address in the prime location of Tellapur.
Builder Information:. This builder group has earned its name and fame because of timely delivery of world class Residential Villas and quality of material used according to the demands of the customers.
Comforts and Amenities:.
Aditya Ram Square, 8-2-293/82/A/646A, Road No.36, Jubilee Hills, Hyderabad, Telangana, INDIA.
The project is located in Gachibowli, Tellapur, Telangana, Telangana, INDIA.
Villa sizes in the project range from 1530 sqft to 2970 sqft.
The area of 3 BHK apartments ranges from 1530 sqft to 2970 sqft.
The project is spread over an area of 3.00 Acres.
The price of 3 BHK units in the project ranges from Rs. 59.67 Lakhs to Rs. 1.16 Crs.