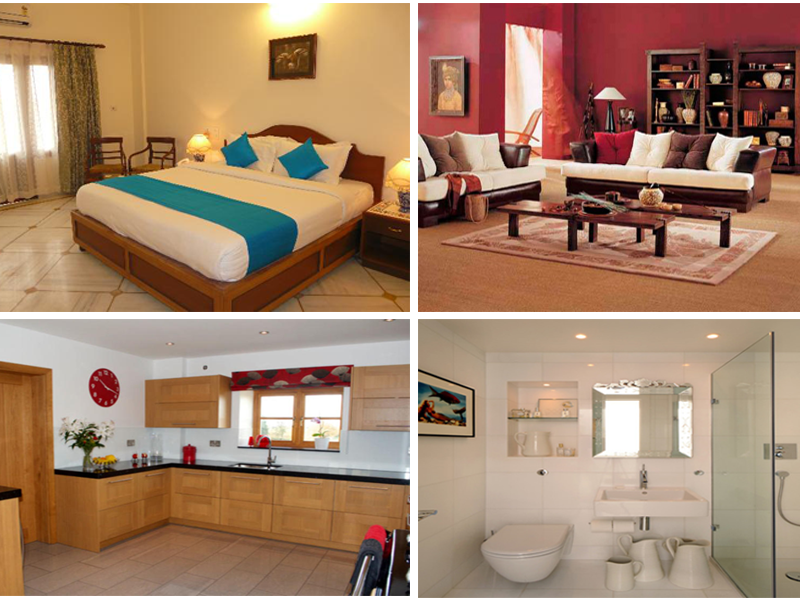in Shaikpet




Change your area measurement
STRUCTURE
R.C.C framed structure karimnagar red brickwalls with external 9” and internal 4”.All internal walls will be double coated sponge finish.
WINDOWS
UPVC sliding shutters with designed M.S painted grills.
TILE CLADDING & DADOING
Toilets: ceramic tile dado up to 7’ height.
Utility-Wash: Glazed ceramic tiles dado up to ‘2 height.
TOILETS
All toilets consists of : EWC,wash basin with necessary fittings.provison for Greyser in all toilets. All sanitary and C.P fittings would be of standard make.
WATER SUPPLY
Bore well and Muncipal water supply from separate overhead tank and sump.suitable designer tiles will be provided in parking area. 11’ mandatory open spaces around the building along with stilt and would be aesthetically designed and developed good landscaping & lighting. Gym Hall/Yoga Hall/ conference Hall would be provided.
LIFTS
Six Passengers Lift (Standard ISI make).
SECURITY
Intercom facility from flat to security.
DOORS
Main door teak frame with designer veneer shutter with melamine polish with necessary fittings.Internal doors teakwood frames moulded skin shutters with necessary fittings.
FLOORING
2’X2’ vitrified tiles flooring for hall,dining,kitchen,bedrooms,balcony.
KITCHEN
Black granite platform with stainless sink.Glazed ceramic tile dado up to 2’ height above kitchen platform.kitchen will be provided with two connections one for municipal water and other for bore water.
PAINTING
Internal : Luppam finish with emulsion paint in all rooms.
External : External surface will be painted with cement based paint.
ELECTRICAL
3 Phase power supply for each flat.Concealed conduits with good quality copper wire.Moduler electrical switches.one miniature Circuit breaker (MCB).points for geyser in toilets. Washing Machine in Utility,refrigerator in ketchen or dining.Microwave oven in Kitchen. Air Conditioner in Master Bedrooms, TV & Telephone point at living and master bedrooms.
GENERATOR
Generator Will be provided for all comman services and 5 points for 2BHK, 6 points for 3BHK.
Amberley Heights – Luxury Apartments in Shaikpet , Hyderabad .
Amberley Heights , a premium residential project by ,. is nestled in the heart of Shaikpet, Hyderabad. These luxurious 2 BHK and 3 BHK Apartments redefine modern living with top-tier amenities and world-class designs. Strategically located near Hyderabad International Airport, Amberley Heights offers residents a prestigious address, providing easy access to key areas of the city while ensuring the utmost privacy and tranquility.
Key Features of Amberley Heights :.
. • World-Class Amenities: Enjoy a host of top-of-the-line facilities including a 24Hrs Water Supply, 24Hrs Backup Electricity, Covered Car Parking, Gym, Indoor Games, Intercom, Jogging Track, Landscaped Garden, Lift, Party Area, Play Area, Security Personnel, Senior Citizen Park and Vastu / Feng Shui compliant.
• Luxury Apartments : Choose between spacious 2 BHK and 3 BHK units, each offering modern interiors and cutting-edge features for an elevated living experience.
• Legal Approvals: Amberley Heights comes with all necessary legal approvals, guaranteeing buyers peace of mind and confidence in their investment.
Address: Survey No 322 & 323, Opp Western Plaza, Shaikpet, Hyderabad, Telangana, INDIA..
Projects in Hyderabad
The project is located in Survey No 322 & 323, Opp Western Plaza, Shaikpet, Hyderabad, Telangana, INDIA.
Apartment sizes in the project range from 1095 sqft to 1600 sqft.
The area of 2 BHK apartments ranges from 1095 sqft to 1202 sqft.
The project is spread over an area of 0.72 Acres.
The price of 3 BHK units in the project ranges from Rs. 59.66 Lakhs to Rs. 65.6 Lakhs.