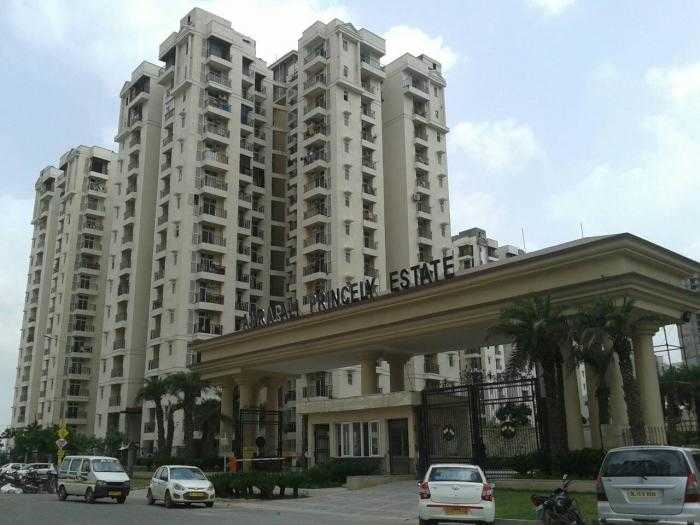By: Amrapali Group in Sector-76




Change your area measurement
MASTER PLAN
Living Room :
Master Bedroom:
Bedrooms:
Toilet (Common for all Rooms) :
Kitchen :
Dressing Room :
Balconies :
Lift Lobbies / Corridors :
Main Entrance Lobby :
Exterior Finish :
Electrification :
TV & Telephone :
Amrapali Princely Estate – Luxury Living on Sector 76, Noida.
Amrapali Princely Estate is a premium residential project by Amrapali Group, offering luxurious Apartments for comfortable and stylish living. Located on Sector 76, Noida, this project promises world-class amenities, modern facilities, and a convenient location, making it an ideal choice for homeowners and investors alike.
This residential property features 1919 units spread across 14 floors, with a total area of 12.00 acres.Designed thoughtfully, Amrapali Princely Estate caters to a range of budgets, providing affordable yet luxurious Apartments. The project offers a variety of unit sizes, ranging from 875 to 1540 sq. ft., making it suitable for different family sizes and preferences.
Key Features of Amrapali Princely Estate: .
Prime Location: Strategically located on Sector 76, a growing hub of real estate in Noida, with excellent connectivity to IT hubs, schools, hospitals, and shopping.
World-class Amenities: The project offers residents amenities like a 24Hrs Water Supply, 24Hrs Backup Electricity, Amphitheater, Badminton Court, Basket Ball Court, Cafeteria, CCTV Cameras, Club House, Compound, Covered Car Parking, Entrance Gate With Security Cabin, Fire Safety, Gated Community, Gym, Health Facilities, Indoor Games, Intercom, Jogging Track, Landscaped Garden, Lawn, Library, Lift, Maintenance Staff, Multi Purpose Play Court, Party Area, Play Area, Pucca Road, Rain Water Harvesting, Security Personnel, Service Lift, Swimming Pool, Temple, Tennis Court, Waste Disposal, Wifi Connection, Multipurpose Hall and EV Charging Point and more.
Variety of Apartments: The Apartments are designed to meet various budget ranges, with multiple pricing options that make it accessible for buyers seeking both luxury and affordability.
Spacious Layouts: The apartment sizes range from from 875 to 1540 sq. ft., providing ample space for families of different sizes.
Why Choose Amrapali Princely Estate? Amrapali Princely Estate combines modern living with comfort, providing a peaceful environment in the bustling city of Noida. Whether you are looking for an investment opportunity or a home to settle in, this luxury project on Sector 76 offers a perfect blend of convenience, luxury, and value for money.
Explore the Best of Sector 76 Living with Amrapali Princely Estate?.
For more information about pricing, floor plans, and availability, contact us today or visit the site. Live in a place that ensures wealth, success, and a luxurious lifestyle at Amrapali Princely Estate.
Amrapali Group - The millennium has brought an influx of change and development to the Indian construction industry, with Amrapali Group becoming one of the titans to rise to the top. After being founded by Mr. Madan Mohan Sharma over a decade ago, the company has continued to grow and emerge as an important player in the real estate market.
Today, Amrapali Group has established a pan-Indian presence having delivered 25 projects across the country, with over 50 projects in the works. These vary from beautiful residential complexes to advanced IT parks. The company has made their mark on large cities such as Noida, Jaipur, and Lucknow, among many others.
Dr. Anil Kumar Sharma is the proud chairman and managing director of Amrapali Group. The NIT and IIT alumnus has been leading the company for over a decade now, earning it a reputation as a pioneer for change. He promotes Amrapali Group projects as not simply a place to construct buildings, but a conducive environment for making memories as well. He stands firmly behind the saying, “Innovation and development are not creating something new, but redefining existing things in a modern way.”
The Amrapali Group is also comprised of several core groups of highly-trained professionals in construction, management, and technology-related roles, among several other categories.
Amrapali Group views each of their projects as an opportunity to provide new experiences for their clients. From luxury residences, to sprawling shopping malls and gorgeous hotels, the company seeks to create the highest quality experience possible for each and every homeowner or customer.
Amrapali Group has received a number of awards from highly-acclaimed organisations over the past few years. In 2013, they were awarded the Real Estate Tycoon India award in London. In 2012, they were also honored to receive the Mother Teresa Sadbhavana Award by the Economic Growth Society of India.
Key Projects in Sector-76 :
| JM Orchid |
| Aditya Celebrity Homes |
C-56/40, Amrapali Corporate Tower, Sector-62, Noida -201307, Uttar Pradesh, INDIA.
The project is located in Sector-76, Noida Expressway, Noida, INDIA.
Apartment sizes in the project range from 875 sqft to 1540 sqft.
Yes. Amrapali Princely Estate is RERA registered with id UPRERAPRJ13954 (RERA)
The area of 2 BHK apartments ranges from 875 sqft to 1090 sqft.
The project is spread over an area of 12.00 Acres.
The price of 3 BHK units in the project ranges from Rs. 62.73 Lakhs to Rs. 73.46 Lakhs.