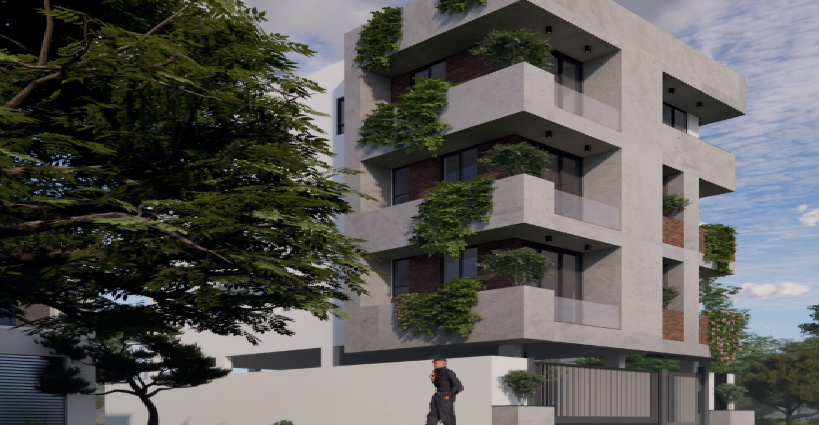By: Sri Hari Developers in Poonamallee

Change your area measurement
MASTER PLAN
Structure
Super Structure
Joineries Doors
Joineries Windows
Terrace
Electrical
Elevator
Painting
Flooring
Sanitary Fittings
Water Supply
Security
Ananta Apartment – Luxury Living on Poonamallee, Chennai.
Ananta Apartment is a premium residential project by Sri Hari Developers, offering luxurious Apartments for comfortable and stylish living. Located on Poonamallee, Chennai, this project promises world-class amenities, modern facilities, and a convenient location, making it an ideal choice for homeowners and investors alike.
This residential property features 5 units spread across 3 floors. Designed thoughtfully, Ananta Apartment caters to a range of budgets, providing affordable yet luxurious Apartments. The project offers a variety of unit sizes, ranging from 565 to 1356 sq. ft., making it suitable for different family sizes and preferences.
Key Features of Ananta Apartment: .
Prime Location: Strategically located on Poonamallee, a growing hub of real estate in Chennai, with excellent connectivity to IT hubs, schools, hospitals, and shopping.
World-class Amenities: The project offers residents amenities like a 24Hrs Water Supply, 24Hrs Backup Electricity, CCTV Cameras, Covered Car Parking, Lift and EV Charging Point and more.
Variety of Apartments: The Apartments are designed to meet various budget ranges, with multiple pricing options that make it accessible for buyers seeking both luxury and affordability.
Spacious Layouts: The apartment sizes range from from 565 to 1356 sq. ft., providing ample space for families of different sizes.
Why Choose Ananta Apartment? Ananta Apartment combines modern living with comfort, providing a peaceful environment in the bustling city of Chennai. Whether you are looking for an investment opportunity or a home to settle in, this luxury project on Poonamallee offers a perfect blend of convenience, luxury, and value for money.
Explore the Best of Poonamallee Living with Ananta Apartment?.
For more information about pricing, floor plans, and availability, contact us today or visit the site. Live in a place that ensures wealth, success, and a luxurious lifestyle at Ananta Apartment.
No.6A, First Floor, 5Th James Street, Poonamalle, Chennai 600056, Tamil Nadu, INDIA.
The project is located in Poonamallee, Chennai, Tamil Nadu, INDIA.
Apartment sizes in the project range from 565 sqft to 1356 sqft.
The area of 2 BHK units in the project is 875 sqft
The project is spread over an area of 1.00 Acres.
Price of 3 BHK unit in the project is Rs. 81.36 Lakhs