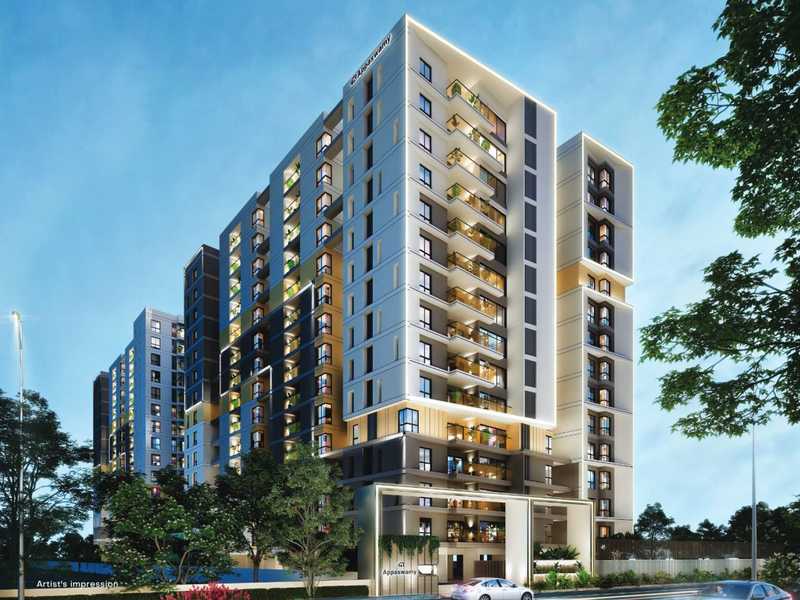



Change your area measurement
MASTER PLAN
Flooring
Kitchen
Balcony Bathrooms
Wall Finish
Exterior
Interior
Bathrooms
Lofts
Windows
Doors
Main Doors
Bedroom Doors
Bathroom Doors
Electrical
Bedrooms
Networking
Television Points
Lifts
Safety
Power Back Up
Common Features
Other Amenities
Appaswamy The Broadstone – Luxury Living on Ramapuram, Chennai.
Appaswamy The Broadstone is a premium residential project by Appaswamy Real Estates Ltd, offering luxurious Apartments for comfortable and stylish living. Located on Ramapuram, Chennai, this project promises world-class amenities, modern facilities, and a convenient location, making it an ideal choice for homeowners and investors alike.
This residential property features 190 units spread across 14 floors, with a total area of 1.02 acres.Designed thoughtfully, Appaswamy The Broadstone caters to a range of budgets, providing affordable yet luxurious Apartments. The project offers a variety of unit sizes, ranging from 1900 to 3134 sq. ft., making it suitable for different family sizes and preferences.
Key Features of Appaswamy The Broadstone: .
Prime Location: Strategically located on Ramapuram, a growing hub of real estate in Chennai, with excellent connectivity to IT hubs, schools, hospitals, and shopping.
World-class Amenities: The project offers residents amenities like a 24Hrs Water Supply, 24Hrs Backup Electricity, CCTV Cameras, Compound, Covered Car Parking, Entrance Gate With Security Cabin, Fire Alarm, Fire Safety, Gated Community, Greenery, Gym, Home Theater, Indoor Games, Intercom, Jogging Track, Landscaped Garden, Lift, Maintenance Staff, Party Area, Play Area, Rain Water Harvesting, Security Personnel, Street Light, Swimming Pool, Vastu / Feng Shui compliant, Waste Disposal, Fire Pit, Sewage Treatment Plant, Video Door Phone, Mini Theater and Yoga Deck and more.
Variety of Apartments: The Apartments are designed to meet various budget ranges, with multiple pricing options that make it accessible for buyers seeking both luxury and affordability.
Spacious Layouts: The apartment sizes range from from 1900 to 3134 sq. ft., providing ample space for families of different sizes.
Why Choose Appaswamy The Broadstone? Appaswamy The Broadstone combines modern living with comfort, providing a peaceful environment in the bustling city of Chennai. Whether you are looking for an investment opportunity or a home to settle in, this luxury project on Ramapuram offers a perfect blend of convenience, luxury, and value for money.
Explore the Best of Ramapuram Living with Appaswamy The Broadstone?.
For more information about pricing, floor plans, and availability, contact us today or visit the site. Live in a place that ensures wealth, success, and a luxurious lifestyle at Appaswamy The Broadstone.
3, Mangesh Street, T.Nagar, Chennai, Tamil Nadu, INDIA
The project is located in Mount Poonamallee Rd, Ramapuram, Chennai, Tamil Nadu, INDIA.
Apartment sizes in the project range from 1900 sqft to 3134 sqft.
Yes. Appaswamy The Broadstone is RERA registered with id TN/29/Building/0528/2022 dated 27/12/2022 (RERA)
The area of 4 BHK apartments ranges from 2120 sqft to 3134 sqft.
The project is spread over an area of 1.02 Acres.
The price of 3 BHK units in the project ranges from Rs. 2.19 Crs to Rs. 2.36 Crs.