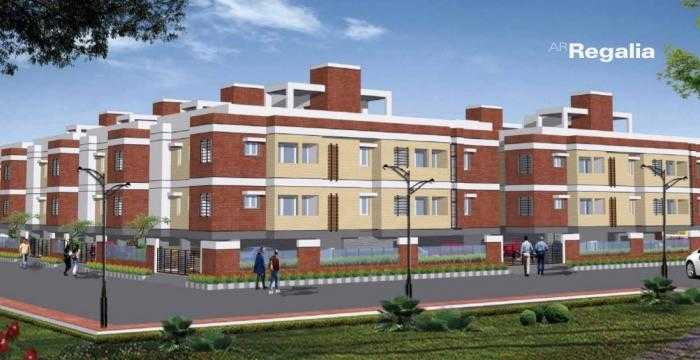
Change your area measurement
MASTER PLAN
Structure
• Framed structure with brick/AAC Block panel walls
• Anti-termite soil treatment.
General
• 5 passenger Lift or equivalent
• Staircase
• Provision for cable TV and Internet connectivity
• Plumbing and electrical arrangement for washing machines & Dishwasher
• Space for wardrobe and loft.
Floors
• Living & Dining : Composite Marble Tiles
• Bed Rooms & Other Areas : Vitrified Tiles
• Toilets : Anti skid/matt finish ceramic tiles flooring
• Glazed tile dado up to ceiling height.
Doors and Windows
• Main door: Solid Wood Engineered Door Polished on both sides, with Architrave
• Bed Room Doors & Other Doors: Flush doors Enamel Painted on both sides
• Windows: Branded UPVC windows with MS grills, enamel painted or polished
• Locks & fittings: Godrej or similar lock for All doors
• Viewing Lens & Safety Chain for Main Door
• C.P. / Anodized fittings.
Kitchen
• Black polished granite platform
• Ceramic Tile up to 2 feet above counter
• Quartz or Stainless Steel Sink of branded co.
• Provision for exhaust fan or Chimney
• Power point for mixer, microwave, fridge & water purifier Toilets
• Branded Wall hung EWCs or equivalent
• Jaguar / High-End Parryware or similar C.P. fittings
• Exhaust fan provision Portico Lobby
Electrical
• Three-phase supply with independent meters
• Concealed wiring with PVC conduit pipes
• Modular switches of Branded ISI standard company Generator
• Common backup Generator shall be provided to common areas lighting & lift
• Generator power backup for minimum lighting and fan for Living & bed rooms Painting
• Interior: Two coats of putty finish and two coats of emulsion Paint of Branded co.
• Ceiling: Two coats of putty finish and two coats of emulsion paints of Branded co.
• Exterior: Aces or equivalent exterior emulsion paint Common areas
• All Common areas shall be suitably landscaped
• Masonry compound wall as per Landscape architect design
• MS grill gates as per Architect’s plan
• Staircase handrail as per Architect’s plan.
Water Supply
• RCC Sump with motor to store and pump potable water
• Bore well
• Overhead tank to distribute water to kitchen & bathrooms
• Overhead bore well tank for other use.
Car parking
• Covered Car-parking in stilt floor.
Proposed facilities
• Modern Gymnasium
• Digital Entertainment Theatre
• Club House.
AR Regalia : A Premier Residential Project on Royapettah, Chennai.
Looking for a luxury home in Chennai? AR Regalia , situated off Royapettah, is a landmark residential project offering modern living spaces with eco-friendly features. Spread across 1.07 acres , this development offers 32 units, including 3 BHK Apartments.
Key Highlights of AR Regalia .
• Prime Location: Nestled behind Wipro SEZ, just off Royapettah, AR Regalia is strategically located, offering easy connectivity to major IT hubs.
• Eco-Friendly Design: Recognized as the Best Eco-Friendly Sustainable Project by Times Business 2024, AR Regalia emphasizes sustainability with features like natural ventilation, eco-friendly roofing, and electric vehicle charging stations.
• World-Class Amenities: Club House, Gym, Landscaped Garden, Play Area, Rain Water Harvesting and Security Personnel.
Why Choose AR Regalia ?.
Seamless Connectivity AR Regalia provides excellent road connectivity to key areas of Chennai, With upcoming metro lines, commuting will become even more convenient. Residents are just a short drive from essential amenities, making day-to-day life hassle-free.
Luxurious, Sustainable, and Convenient Living .
AR Regalia redefines luxury living by combining eco-friendly features with high-end amenities in a prime location. Whether you’re a working professional seeking proximity to IT hubs or a family looking for a spacious, serene home, this project has it all.
Visit AR Regalia Today! Find your dream home at Royapettah, Chennai, Tamil Nadu, INDIA.. Experience the perfect blend of luxury, sustainability, and connectivity.
#31 (old 13), IIIrd Main Road, Gandhi Nagar, Adyar, Chennai - 600020, Tamil Nadu, INDIA.
Projects in Chennai
Completed Projects |The project is located in Royapettah, Chennai, Tamil Nadu, INDIA.
Apartment sizes in the project range from 1250 sqft to 1650 sqft.
The area of 3 BHK apartments ranges from 1250 sqft to 1650 sqft.
The project is spread over an area of 1.07 Acres.
The price of 3 BHK units in the project ranges from Rs. 1.91 Crs to Rs. 2.52 Crs.