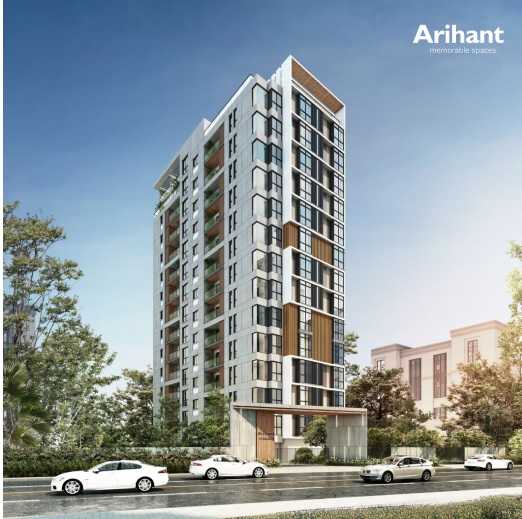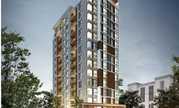

Change your area measurement
MASTER PLAN
FLOORING & TILING
Living & Dining : Vitrified Tiles – with skirting.
Bedrooms : Vitrified Tiles 2x 2 .
Kitchen :
Floor – Vitrified Tiles 2’x2
Ceramic Wall Tiles upto 2? above counter
Counter – Granite
Fixtures – CP fittings with Double Bowl Sink (Diamond Sink / Nirali / Jayana)
Utility : Ceramic tiles – 12 x 12 flooring with dado.
Toilet : Ceramic non-Skid tiles for flooring – Ceramic tile full height upto Ceiling for walls. Wash Basin counter – Granite .
Balcony : Flooring anti-skid Tiles.
SANITARY & PLUMBING
Sanitary ware – EWC wall mounted with concealed tank, wash basin – American Standard / Roca / Kohler or equivalent.
C.P. Fittings
C.P. Pillar tap – Grohe / Roca / Kohler or equivalent.
Diverter – Grohe / Roca / Kohler or equivalent.
Overhead shower arm with rose – Grohe or equivalent.
Health faucet – Grohe / Roca / Kohler or equivalent.
C.P. angle cock – Grohe / Roca / Kohler or equivalent (for wash basin and EWC) with C.P. connections.
Plumbing – All internal concealed piping with CPVC pipes. All other open water lines threadable PVC with R brand specials / equivalent. Waste water lines with PVC Finolex / Truebore / Astral equivalent 6 Kg. class. Painted with two coats of enamel paint. All rainwater pipes with PVC Finolex / Truebore / equal 4Kg. class.
DOORS
Main Door – Factory finished main door and frame with veneer finish.
Internal Door – Factory finished door laminate shutter along with suitable frame.
Windows – Aluminium / UPVC windows with shutter and necessary fittings, Saint Gobain or equivalent glass with Mosquito Mesh.
French Door – Aluminium / UPVC French door with necessary fittings, Saint Gobain or equivalent glass with Mosquito Mesh.
Wall Finishes – All internal walls to be finished with putty and premium emulsion paint. All external walls to be finished with one coat of primer and two coats of exterior emulsion paint.
Ceilings – Painted Gypsum False ceiling provided in living and dining (except Bed rooms, Kitchen, Utility & Balcony).
Telephone points – Wiring for telephone points shall be provided in Living room and all bedrooms.
DRIVE WAYS & OTHERS
External Areas – Paving with granolithic flooring / concrete interlock pavers to Architect’s detail with brick kerbs, drains along the compound wall to divert all rain water to the rain water harvesting pit, will be as per Architect’s Design and Specifications.
Landscaping – Landscaping as designed by the Architect.
Lift – Two elevators make with suitable interior as specified by the architect;
Passenger Lift – 1 no.
Service Lift – 1 no.
Power back-up – 100% Power back each apartment with all lights, fans & Air Conditioners and for adequate lighting in the common area and to operate motor pump and elevators.
ELECTRICAL DISTRIBUTION & WIRING
Electrical distribution and concealed wiring suitable for three phase power supply. Switches/ Sockets will be Crabtree / Legrand / Anchor / Havells
Wiring: Havells / Standard / Finolex / Anchor make or equivalent
COMMON AREAS
Ground floor lobby – Engineered Marble / Granite.
Upper floor lobbies – Engineered Marble / Granite
Arihant Vihaana – Luxury Apartments with Unmatched Lifestyle Amenities.
Key Highlights of Arihant Vihaana: .
• Spacious Apartments : Choose from elegantly designed 3 BHK and 4 BHK BHK Apartments, with a well-planned 13 structure.
• Premium Lifestyle Amenities: Access 25 lifestyle amenities, with modern facilities.
• Vaastu Compliant: These homes are Vaastu-compliant with efficient designs that maximize space and functionality.
• Prime Location: Arihant Vihaana is strategically located close to IT hubs, reputed schools, colleges, hospitals, malls, and the metro station, offering the perfect mix of connectivity and convenience.
Discover Luxury and Convenience .
Step into the world of Arihant Vihaana, where luxury is redefined. The contemporary design, with façade lighting and lush landscapes, creates a tranquil ambiance that exudes sophistication. Each home is designed with attention to detail, offering spacious layouts and modern interiors that reflect elegance and practicality.
Whether it's the world-class amenities or the beautifully designed homes, Arihant Vihaana stands as a testament to luxurious living. Come and explore a life of comfort, luxury, and convenience.
Arihant Vihaana – Address Plot Nos.2A & 2C, Door No5 (225), Kilpauk Garden Road, Kilpauk, Chennai, Tamil Nadu, INDIA..
Welcome to Arihant Vihaana , a premium residential community designed for those who desire a blend of luxury, comfort, and convenience. Located in the heart of the city and spread over 0.39 acres, this architectural marvel offers an extraordinary living experience with 25 meticulously designed 3 BHK and 4 BHK Apartments,.
New No.3, Old No.25, Ganapathy Colony, 3rd Lane, Off Cenotaph Road, Teynampet, Chennai – 600 018, Tamil Nadu, INDIA.
The project is located in Plot Nos.2A & 2C, Door No5 (225), Kilpauk Garden Road, Kilpauk, Chennai, Tamil Nadu, INDIA.
Apartment sizes in the project range from 1855 sqft to 2640 sqft.
Yes. Arihant Vihaana is RERA registered with id TN/01/Building/0075/2019 dated 17/05/2019 (RERA)
The area of 4 BHK units in the project is 2640 sqft
The project is spread over an area of 0.39 Acres.
Price of 3 BHK unit in the project is Rs. 2.74 Crs