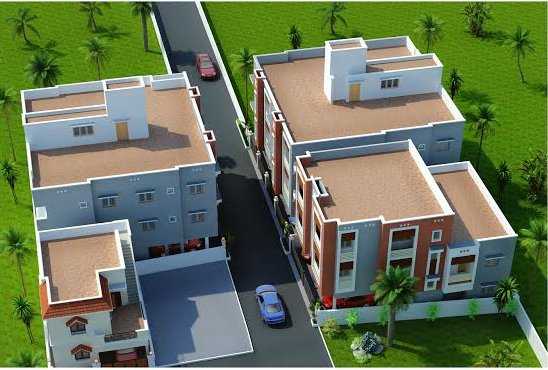By: Arka Homes in Pallikaranai

Change your area measurement
MASTER PLAN
STRUCTURE
RCC Framed Structure, 9” Brickwork for outer walls.
DOORS
Teakwood Frame with Teakwood panel doors for the Main Entrance. First quality country wood frames with Flush Shutters for all internal doors.
WINDOWS
Country wood frames with Glazed pin type shutters.
FLOORING
24” X 24” Vitrified Tiles and Skirting with same Tiles.
KITCHEN
a. Polished Black Granite 19mm thick for platform over a RCC Slab with edge nosing.
b. Stainless Steel Sink with drain board with single bowl.
c. Glazed Tiles for walls up to 4’ 0” height above Platform.
BED ROOMS
Bedrooms shall have a space for built in open Wardrobe and open Loft.
BATH ROOMS
Following amenities are provided in each bath rooms :
a. Antiskid Ceramic Tiles for Floors.
b. Glazed Tiles for walls up to 7’ 0” Height.
c. European water closet with slim line water tank with Health Faucet for all bathrooms – White Colour
d. C.P.Fittings and Shower.
e. Wash Basin for all bathrooms – White.
f. Geyser provision for all Bathrooms.
PAINTINGS
a. Asian Ace/Equivalent Exterior Emulsion for outside walls.
b. Asian Tractor Emulsion / Equivalent for inside walls.
c. Enamel paintings for Grills, Doors and Windows.
d. French polishing for the Main Door.
ELECTRICAL
oncealed wiring using PVC conduits recessed switch boards with Modular Switches, three phase power connection with independent meter.
WATER SUPPLY
Common Bore Well, Overhead Tank and Sump for Each Block with 12000 liters capacity.
SANITATIONS
All Sanitary waste to be taken through 4” PVC 6 KG pipe to manhole chambers and then to Septic Tank.
OTHERS
All extra work other than given in the standard specification will be done at the extra cost.
Arka Daisy : A Premier Residential Project on Pallikaranai, Chennai.
Looking for a luxury home in Chennai? Arka Daisy , situated off Pallikaranai, is a landmark residential project offering modern living spaces with eco-friendly features. Spread across 0.05 acres , this development offers 4 units, including 2 BHK and 3 BHK Apartments.
Key Highlights of Arka Daisy .
• Prime Location: Nestled behind Wipro SEZ, just off Pallikaranai, Arka Daisy is strategically located, offering easy connectivity to major IT hubs.
• Eco-Friendly Design: Recognized as the Best Eco-Friendly Sustainable Project by Times Business 2024, Arka Daisy emphasizes sustainability with features like natural ventilation, eco-friendly roofing, and electric vehicle charging stations.
• World-Class Amenities: 24Hrs Backup Electricity, Health Facilities, Indoor Games, Intercom, Landscaped Garden, Play Area and Security Personnel.
Why Choose Arka Daisy ?.
Seamless Connectivity Arka Daisy provides excellent road connectivity to key areas of Chennai, With upcoming metro lines, commuting will become even more convenient. Residents are just a short drive from essential amenities, making day-to-day life hassle-free.
Luxurious, Sustainable, and Convenient Living .
Arka Daisy redefines luxury living by combining eco-friendly features with high-end amenities in a prime location. Whether you’re a working professional seeking proximity to IT hubs or a family looking for a spacious, serene home, this project has it all.
Visit Arka Daisy Today! Find your dream home at Ambal Nagar Extn, Pallikaranai, Chennai, Tamil Nadu, INDIA.. Experience the perfect blend of luxury, sustainability, and connectivity.
#11 & 12, Vaniga Valagam, Opp. Chennai corporation Division Office, Velacherry Tambaram Main Road, Pallikaranai, Chennai, Tamil Nadu, INDIA.
Projects in Chennai
Completed Projects |The project is located in Ambal Nagar Extn, Pallikaranai, Chennai, Tamil Nadu, INDIA.
Apartment sizes in the project range from 1095 sqft to 1313 sqft.
The area of 2 BHK apartments ranges from 1095 sqft to 1228 sqft.
The project is spread over an area of 0.05 Acres.
The price of 3 BHK units in the project ranges from Rs. 51.7 Lakhs to Rs. 55.15 Lakhs.