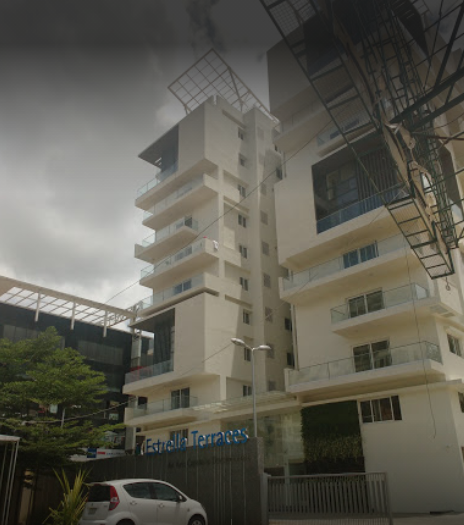By: Axis Capstone in Bannerghatta Road




Change your area measurement
MASTER PLAN
STRUCTURE
Foundation & super structure RCC footings with framed structure, seismic zone II compliant
walls Solid concrete block masonry
FLOORING AND SKIRTING
Living, Dining, Foyer Glazed Vitfified tiles with Marble finish
Master Bedroom Laminated wooden flooring
Bedrooms/Kitchen Vitrified tiles
Balconies/ Utility Ceramic tiles
Toilets Ceramic tiles
DADOING
Toilets Designer Ceramic tiles up to 7’ height
Kitchen & Utility Ceramic tiles for 2’ above counter
DOORS
Entrance Door Teak wood frame & flush shutter with teak veneer
Internal doors Hard wood frame & Semi solid flush shutters
Toilet Doors Hard Wood frame & Semi solid flush Shutter–PU coated on wet side
Balcony UPVC sliding doors with Plain Glass & mosquito mesh
WINDOWS & VENTILATORS
Windows & Ventilators Windows & Ventilators : UPVC sliding windows with Plain glass & with mosquito mesh
RAILINGS
Balcony MS railing with glass panels
Internal Stairs MS railing with glass panels
PAINTING
Interior walls & ceilings Arcylic Emulsion paint.
Exterior walls External Grade Emulsion paint
Kitchen /Utility Arcylic Emulsion Paint
KITCHEN
Counter 2’ wide Granite counter with SS sink with drain board
Aqua Guard Provision for Aqua Guard in kitchen
Utility Area Provision for washing machine, ironing in utility
SANITARY FIXTURESS
Sanitary ware White colored Kohler/Duravit or equivalent
Faucets Kohler/Jaquar or equivalent
ELECTRICAL
Modular switches Crabtree/MK/Schnider Opal or equivalent
Telephone & TV point Living/Dining , Bedrooms
Power supply 5KW- 2.5 BHK, 6 KW-3 BHK and 8 KW- Penthouses, Single Phase
Power Backup 1 KW
ELCB One earth leakage circuit breaker (ELCB) for each apartment
COMMON SERVICES
Gas Bank
Driver's Toilet
Rain water harvesting
Sewage Treatment Plant
Garbage rooms
DG Power back up
Solar street lighting
Axis Estrella Terraces – Luxury Apartments with Unmatched Lifestyle Amenities.
Key Highlights of Axis Estrella Terraces: .
• Spacious Apartments : Choose from elegantly designed 3 BHK BHK Apartments, with a well-planned 10 structure.
• Premium Lifestyle Amenities: Access 80 lifestyle amenities, with modern facilities.
• Vaastu Compliant: These homes are Vaastu-compliant with efficient designs that maximize space and functionality.
• Prime Location: Axis Estrella Terraces is strategically located close to IT hubs, reputed schools, colleges, hospitals, malls, and the metro station, offering the perfect mix of connectivity and convenience.
Discover Luxury and Convenience .
Step into the world of Axis Estrella Terraces, where luxury is redefined. The contemporary design, with façade lighting and lush landscapes, creates a tranquil ambiance that exudes sophistication. Each home is designed with attention to detail, offering spacious layouts and modern interiors that reflect elegance and practicality.
Whether it's the world-class amenities or the beautifully designed homes, Axis Estrella Terraces stands as a testament to luxurious living. Come and explore a life of comfort, luxury, and convenience.
Axis Estrella Terraces – Address Near Meenakshi Mall, Syndicate Bank Colony, Bannerghatta Road, Bangalore, Karnataka, INDIA..
Welcome to Axis Estrella Terraces , a premium residential community designed for those who desire a blend of luxury, comfort, and convenience. Located in the heart of the city and spread over 1.00 acres, this architectural marvel offers an extraordinary living experience with 80 meticulously designed 3 BHK Apartments,.
#38, "Maini Sadan" 2nd Floor, 7th Cross, Lavelle Road, Bangalore -560001, Karnataka, INDIA.
The project is located in Near Meenakshi Mall, Syndicate Bank Colony, Bannerghatta Road, Bangalore, Karnataka, INDIA.
Apartment sizes in the project range from 1411 sqft to 2018 sqft.
The area of 3 BHK apartments ranges from 1411 sqft to 2018 sqft.
The project is spread over an area of 1.00 Acres.
The price of 3 BHK units in the project ranges from Rs. 1.15 Crs to Rs. 1.64 Crs.