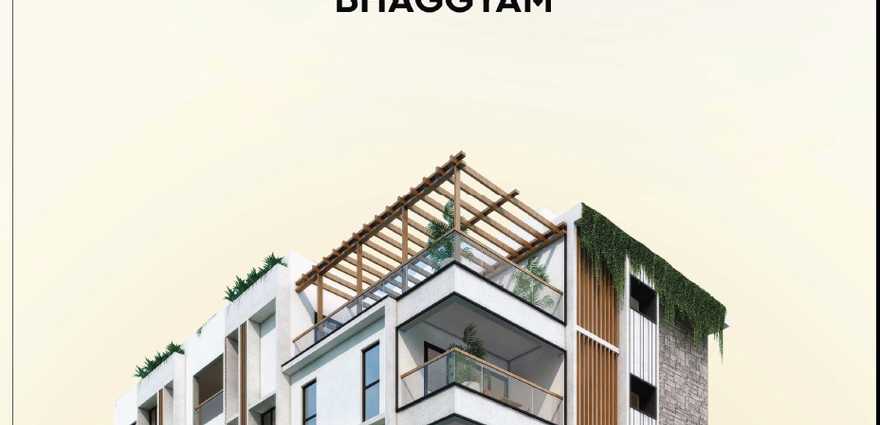By: Bhaggyam Constructions in MRC Nagar

Change your area measurement
MASTER PLAN
STRUCTURE
Living room / Dining room
Kitchen
Bedrooms
Bathrooms
SANITARY FITTINGS
PLUMBING AND CP FITTINGS
BALCONY
Utility
SANITARY FITTINGS
Electrical Supply & Wiring
Painting
Common Area
Discover Bhaggyam Dhanya : Luxury Living in MRC Nagar .
Perfect Location .
Bhaggyam Dhanya is ideally situated in the heart of MRC Nagar , just off ITPL. This prime location offers unparalleled connectivity, making it easy to access Chennai major IT hubs, schools, hospitals, and shopping malls. With the Kadugodi Tree Park Metro Station only 180 meters away, commuting has never been more convenient.
Spacious 4 BHK Flats .
Choose from our spacious 4 BHK flats that blend comfort and style. Each residence is designed to provide a serene living experience, surrounded by nature while being close to urban amenities. Enjoy thoughtfully designed layouts, high-quality finishes, and ample natural light, creating a perfect sanctuary for families.
A Lifestyle of Luxury and Community.
At Bhaggyam Dhanya , you don’t just find a home; you embrace a lifestyle. The community features lush green spaces, recreational facilities, and a vibrant neighborhood that fosters a sense of belonging. Engage with like-minded individuals and enjoy a harmonious blend of luxury and community living.
Smart Investment Opportunity.
Investing in Bhaggyam Dhanya means securing a promising future. Located in one of Chennai most dynamic locales, these residences not only offer a dream home but also hold significant appreciation potential. As MRC Nagar continues to thrive, your investment is set to grow, making it a smart choice for homeowners and investors alike.
Why Choose Bhaggyam Dhanya.
• Prime Location: MRC Nagar, Chennai, Tamil Nadu, INDIA..
• Community-Focused: Embrace a vibrant lifestyle.
• Investment Potential: Great appreciation opportunities.
Project Overview.
• Bank Approval: All Leading Banks.
• Government Approval: CMDA.
• Construction Status: completed.
• Minimum Area: 2450 sq. ft.
• Maximum Area: 2450 sq. ft.
o Minimum Price: Rs. 5.17 crore.
o Maximum Price: Rs. 5.17 crore.
Experience the Best of MRC Nagar Living .
Don’t miss your chance to be a part of this exceptional community. Discover the perfect blend of luxury, connectivity, and nature at Bhaggyam Dhanya . Contact us today to learn more and schedule a visit!.
No:2,Sarangapani Street, T.Nagar, Chennai, Tamil Nadu, INDIA
The project is located in MRC Nagar, Chennai, Tamil Nadu, INDIA.
Flat Size in the project is 2450
Yes. Bhaggyam Dhanya is RERA registered with id TN/29/Building/414/2022 (RERA)
The area of 4 BHK units in the project is 2450 sqft
The project is spread over an area of 0.19 Acres.
3 BHK is not available is this project