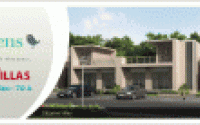By: BPTP Limited in Sector-70 A

Change your area measurement
MASTER PLAN
LIVING/DINING
Wall Finish
Painted in pleasing shades of oil bound distemper
Flooring
Imported marble
BEDROOMS
Wall Finish
Painted in pleasing shades of oil bound distemper
Flooring
Exquisite hard wood flooring
Wardrobes
Built-in wardrobes for ample storage space
BATHROOMS
Flooring
Superior quality ceramic tiles
Dado
Select ceramic tiles
Fixtures & Fittings
Granite/marble counter, white sanitary ware, contemporary chrome plated fittings & shower cubicle in master bathroom
DOORS & WINDOWS
Window
Powder coated anodized aluminium/glazing/UPVC windows
Door
Seasoned hardwood door frames with painted board shutters
MODULAR KITCHEN
Flooring
Superior quality vitrified tiles
Dado
Ceramic tiles above working platform and rest painted in oil bound distemper
Platform
Granite counter with double bowl stainless steel sink and drain board
FACILITIES
Electrical
Electrical copper wiring in concealed conduits for all light and power points
Power back-up
Minimum 7.5 KVA back-up capabilities
Air-conditioning
Split air-conditioners in living/dining areas & bedrooms
EXTERNAL SPACES
Manicured green areas.
Golf cart facility for internal movement of visitors.
Barbeque pits/gazebos for social events.
Comfortable seating areas, adequate street lighting & open area lighting.
Aesthetically designed external façade made up of a combination of texture paint, stone cladding, latticework and glass .
CLUB
Exquisite recreational club spread over 2 acres, with a heated indoor pool, outdoor and kids’ pools, jogging tracks, space for outdoor activities, gymnasium, multi-cuisine restaurant, conveniently located shopping centre, business centre, banquet hall, state-of-the-art theatre, multiple sports facilities and a high-end spa.
Payment Plan:
| CONSTRUCTION LINKED PAYMENT PLAN | |
| Booking Amount | 10% of BSP |
| Within 75 days of booking | 10% of BSP |
| At the Start of Construction | 15% of BSP 50% of DC |
| On completion of Plinth level | 15% of BSP 50% of DC |
| On casting of Ground Floor Roof Slab | 10% of BSP 50% of PLC |
| On completion of brick work | 10% of BSP 50% of PLC |
| On completion of Internal Flooring | 10% of BSP Club Membership |
| On completion of External Flooring | 10% of BSP |
| On offer of possesion | 10% of BSP IFMS PBIC Stamp Duty Registration charges & Administrative Charges |
| DOWN PAYMENT PLAN (WITH 10% REBATE) | |
| Booking Amount | 10% of BSP |
| Within 75 days of booking | 80% of BSP 100% Additional Charges# |
| On offer of possesion | 10% of BSP IFMS PBIC Stamp Duty Registration charges & Administrative Charges |
Discover the perfect blend of luxury and comfort at BPTP Astaire Gardens Cezanne Villas, where each Villas is designed to provide an exceptional living experience. nestled in the serene and vibrant locality of Sector 70A, Gurgaon.
Prime Location with Top Connectivity BPTP Astaire Gardens Cezanne Villas offers 2 BHK and 3 BHK Villas at a flat cost, strategically located near Sector 70A, Gurgaon. This premium Villas project is situated in a rapidly developing area close to major landmarks.
Key Features: BPTP Astaire Gardens Cezanne Villas prioritize comfort and luxury, offering a range of exceptional features and amenities designed to enhance your living experience. Each villa is thoughtfully crafted with modern architecture and high-quality finishes, providing spacious interiors filled with natural light.
• Location: Sector-70 A, Gurgaon, Haryana, INDIA..
• Property Type: 2 BHK and 3 BHK Villas.
• Project Area: 22.00 acres of land.
• Total Units: 400.
• Status: completed.
• Possession: project expected to be done shortly.
OT-14, 3rd Floor, Next Door, Parklands Sector-76, Faridabad, Haryana, INDIA.
Projects in Gurgaon
Completed Projects |The project is located in Sector-70 A, Gurgaon, Haryana, INDIA.
Villa sizes in the project range from 1764 sqft to 3150 sqft.
The area of 2 BHK apartments ranges from 1764 sqft to 2250 sqft.
The project is spread over an area of 22.00 Acres.
Price of 3 BHK unit in the project is Rs. 1.32 Crs