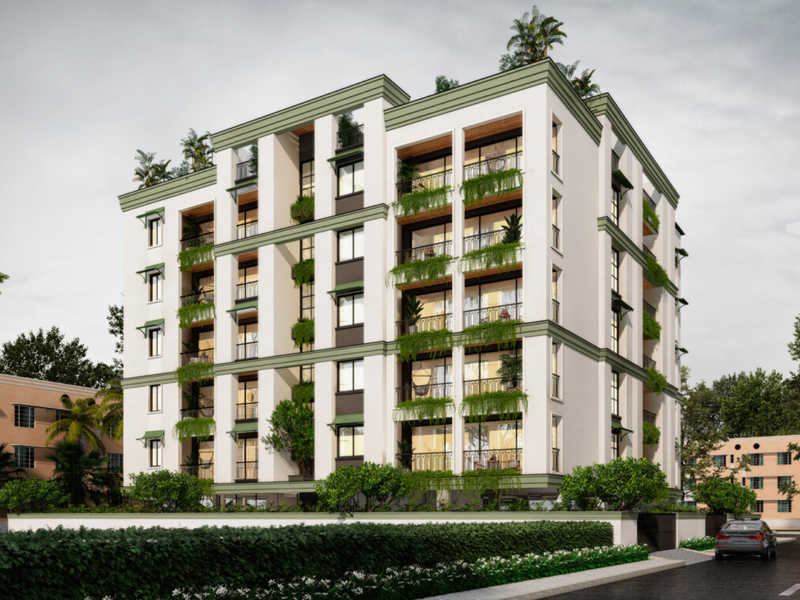



Change your area measurement
MASTER PLAN
Structure
Flooring and Tiles
Kitchen and Utility
Polished black granite platform with double nose edge at ergonomic 32” from the floor, over RCC counter supported by suitable brickwork.
Doors, windows and Railings
Main Door – 7’6” Height –Solid Timber Teak wood door shutter along with suitable frame. Doors Melamine polished finish. Yale or equivalent brand lock with Stainless Steel fittings.
Sanitaryware and plumbing
Sanitary ware – Duravit/Roca or equivalent. EWC wall mounted with concealed tank, under Counter wash basin in all Bedroom Toilets & Powder room.
Plumbing
– Single lever hot and cold-water mixer unit for high pressure showers.
– Concealed master-controlled stop cock in each restroom on the inside for easy maintenance.
– Provision for Geyser in all the toilets. Hot water connection in all wash basins.
– Hot water connections in the Kitchen.
Surface Finishes
Internal walls Finished with Asian putty, one coat of primer, two coats of Asian paint.
Electrical Distribution and Wiring
TV, telephone and modem points in all bedrooms and living room.
Common areas
Ground floor lobby
– Polished granite combination design flooring with matched skirting.
External areas
Pavement
– Paving with granolithic flooring/concrete interlock pavers.
– Brick kerbs and drains along the compound wall to divert rainwater to rain harvesting pit.
Chaitanya Evergreens – Luxury Apartments with Unmatched Lifestyle Amenities.
Key Highlights of Chaitanya Evergreens: .
• Spacious Apartments : Choose from elegantly designed 3 BHK BHK Apartments, with a well-planned 5 structure.
• Premium Lifestyle Amenities: Access 10 lifestyle amenities, with modern facilities.
• Vaastu Compliant: These homes are Vaastu-compliant with efficient designs that maximize space and functionality.
• Prime Location: Chaitanya Evergreens is strategically located close to IT hubs, reputed schools, colleges, hospitals, malls, and the metro station, offering the perfect mix of connectivity and convenience.
Discover Luxury and Convenience .
Step into the world of Chaitanya Evergreens, where luxury is redefined. The contemporary design, with façade lighting and lush landscapes, creates a tranquil ambiance that exudes sophistication. Each home is designed with attention to detail, offering spacious layouts and modern interiors that reflect elegance and practicality.
Whether it's the world-class amenities or the beautifully designed homes, Chaitanya Evergreens stands as a testament to luxurious living. Come and explore a life of comfort, luxury, and convenience.
Chaitanya Evergreens – Address East Coast Rd, Muthukadu, Chennai, Tamil Nadu 603112, INDIA..
Welcome to Chaitanya Evergreens , a premium residential community designed for those who desire a blend of luxury, comfort, and convenience. Located in the heart of the city and spread over 0.30 acres, this architectural marvel offers an extraordinary living experience with 10 meticulously designed 3 BHK Apartments,.
Kakani Towers, 15, Khader Nawaz Khan Road, Chennai, Tamil Nadu, INDIA
The project is located in East Coast Rd, Muthukadu, Chennai, Tamil Nadu 603112, INDIA.
Flat Size in the project is 3020
Yes. Chaitanya Evergreens is RERA registered with id TN/35/Building/0436/2024 dated 26-07-2024 (RERA)
The area of 3 BHK units in the project is 3020 sqft
The project is spread over an area of 0.30 Acres.
Price of 3 BHK unit in the project is Rs. 3.02 Crs