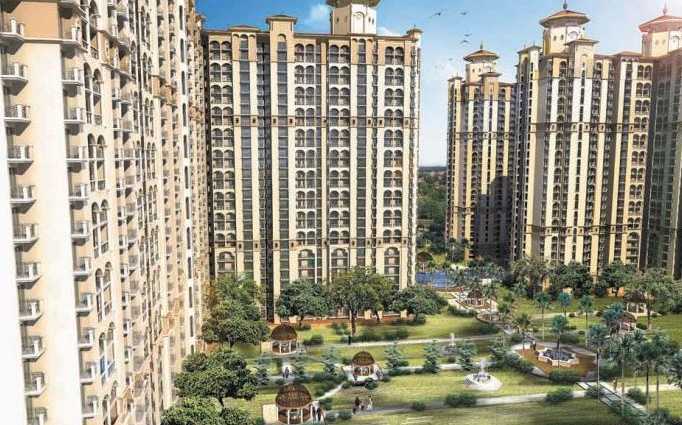
Change your area measurement
MASTER PLAN
FLOORS
Living/Dining/Passage & Lobby within Apartment: Vetrified tiles
Kitchen & Toilets: Anti Skid Ceramic Tiles
Bedrooms: Laminated Wooden Flooring
Balcony: Terazzo Tiles / Ceramic Tiles
WALLS
Living/ Dining/ Bedrooms/ Passage & Lobby within Apartment: Acrylic emulsion
Kitchen & Toilets: Combination of ceramic tiles, oil bound distemper and/or Mirror
Servant Room *: Combination of ceramic tiles, oil bound distemper and/or Mirror
CEILINGS
Ceilings: Oil Bound Distemper
Servant Room *: White Wash
COUNTERS
Toilets & Kitchen: Counters in Marble / Granite
FITTINGS / FIXTURES
Toilets & Kitchen: Single Lever CP fittings, White Chinaware. Tower Rail / Ring (No bath tubs). Stainless Steel Double bowl, single drain board kitchen sink.
Servant Room Toilet *: Conventional C.P. fittings & white chinaware
DOORS & WINDOWS
Internal Doors: Polished / Painted frames made of Hardwood Entrance door- Teak veneered & polished shutter / Moulded skin door. Internal door – Painted flush shutters / moulded skin door.
External Glazings: Powder coated Aluminium
ELECTRICALS
Modular type switches & sockets, copper wiring (fittings like fans, light fixtures, geysers, appliances etc. not provided). Back-up power not exceeding 6 KVA (for Apartments from 1200 sq.ft. upto 1450 sq.ft. area), not exceeding 7 KVA (for apartments from 1451 sq.ft. upto 1600 sq.ft. area) and not exceeding 9 KVA (for apartments from 2400 sq.ft. upto 2650 sq.ft. area).
SECURITY SYSTEM
Proximity Card Access Control, CCTV for Basement parking and Entrance lobby at Ground Floor. Boom barriers at entry & exit of the complex and at entry & exit of the basement parking
FACILITY CENTRE
Air-conditioned : Party Room, Gymnasium, Restaurant, Multi-purpose Hall and Banquet Hall. Swimming Pool, Change Rooms and Dispensary. Convenient Shopping Centre, Indoor Games - Card Rooms, Pool. Reading Lounge, Community Space for Elderly Citizens.
DLF Capital Greens II : A Premier Residential Project on Karam Pura, Delhi.
Looking for a luxury home in Delhi? DLF Capital Greens II , situated off Karam Pura, is a landmark residential project offering modern living spaces with eco-friendly features. Spread across 38.00 acres , this development offers 2856 units, including 2 BHK, 3 BHK and 4 BHK Apartments.
Key Highlights of DLF Capital Greens II .
• Prime Location: Nestled behind Wipro SEZ, just off Karam Pura, DLF Capital Greens II is strategically located, offering easy connectivity to major IT hubs.
• Eco-Friendly Design: Recognized as the Best Eco-Friendly Sustainable Project by Times Business 2024, DLF Capital Greens II emphasizes sustainability with features like natural ventilation, eco-friendly roofing, and electric vehicle charging stations.
• World-Class Amenities: 24Hrs Backup Electricity, CCTV Cameras, Club House, Convenience Store, Fire Safety, Guest House, Gym, Indoor Games, Jogging Track, Landscaped Garden, Lift, Meditation Hall, Party Area, Play Area, Pucca Road, Rain Water Harvesting, Security Personnel, Swimming Pool, Tennis Court and Terrace Garden.
Why Choose DLF Capital Greens II ?.
Seamless Connectivity DLF Capital Greens II provides excellent road connectivity to key areas of Delhi, With upcoming metro lines, commuting will become even more convenient. Residents are just a short drive from essential amenities, making day-to-day life hassle-free.
Luxurious, Sustainable, and Convenient Living .
DLF Capital Greens II redefines luxury living by combining eco-friendly features with high-end amenities in a prime location. Whether you’re a working professional seeking proximity to IT hubs or a family looking for a spacious, serene home, this project has it all.
Visit DLF Capital Greens II Today! Find your dream home at Karampura, Moti Nagar, Delhi, INDIA.. Experience the perfect blend of luxury, sustainability, and connectivity.
DLF Shopping Mall, 3rd Floor, Arjun Marg, DLF City Phase-I, Gurgaon-122002, Haryana, INDIA.
The project is located in Karampura, Moti Nagar, Delhi, INDIA.
Apartment sizes in the project range from 1210 sqft to 2630 sqft.
The area of 4 BHK apartments ranges from 2570 sqft to 2630 sqft.
The project is spread over an area of 38.00 Acres.
The price of 3 BHK units in the project ranges from Rs. 1.2 Crs to Rs. 1.26 Crs.