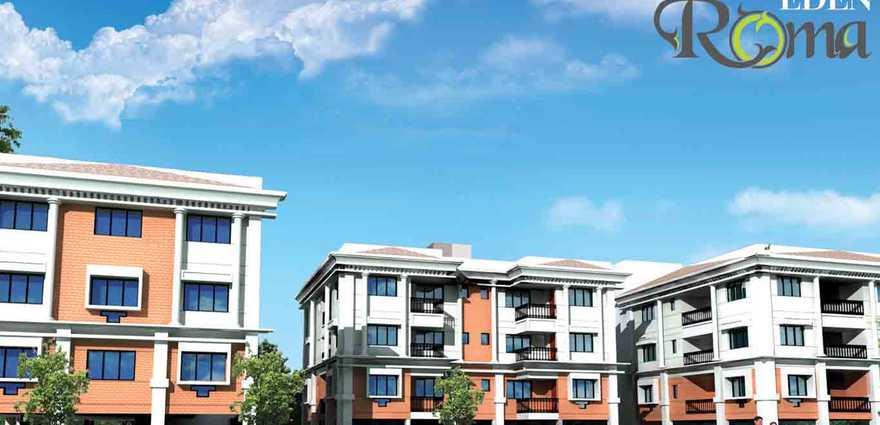By: Eden Group in Haltu

Change your area measurement
Structure :
RCC-framed structure with anti-termite treatment in foundation. Cements used: Ambuja, OCL, Lafarge, Ultratech, Birla, ACC, Ramco*.
Elevation :
Modern elevation, conforming to contemporary designs.
External Finish :
Paint by certified Nerolac/Berger applicator*, and other effects as applicable.
Lobby :
Beautifully decorated & painted lobby
Doors & Hardware :
Quality wooden frames with solid core flush doors. Door handles of Godrej*. Main door with premium stainless steel handle and eyehole. Main Door Lock by Godrej*.
Internal finish :
Plaster of Paris.
Windows :
Colour anodized / Powder coated aluminium sliding windows with clear glass (using high quality aluminium) and window sills. Large Aluminium Windows in Living Room Balcony with railing.
Flooring :
Vitrified tiles in bedrooms / living / dining.
Marble Flooring & Granite Counter in the Kitchen. Premium Ceramic tiles in toilets.
Kitchen counter :
Granite slab with stainless steel sink.
Wall tiles up to 2 (two) feet height above counter.
Toilets:
Hot and Cold water lines with CPVC* pipes.
CP fittings of Jaguar/Kohler*.
Dado of ceramic tiles up to door height.
Sanitaryware with EWC with ceramic cistern and basin ofKohler/Parryware*.
Drainage pipes of Supreme/Skipper*
Elevator:
Passenger Lifts of Kone*.
Electricals:
a) Concealed Polycab/RR Kabel* copper wiring with modular switches ofAnchor Roma/Schneider Electric*
b) TV & Telephone points in master bedroom and living room.
c) Two Light Points, one Fan Point, two 5A points in all bedrooms.
d) One 15A Geyser point in All Toilets
e) One 15A, One 5A points and One 5A refrigerator point, and exhaust fan points in kitchen.
f) One Split AC point in Master Bedroom.
g) Modern MCBs and Changeovers of HPL*
Water Supply:
Suitable Electric Pump will be installed at Ground Floor to deliver water to overhead reservoir from underground reservoir.
Landscape:
Professionally designed and executed landscaping.
Power Back up :
Power back up of 500 W for 2 bedroom flats and 750 W for 3 bedroom flats and for lighting of common area.
Security :
Intercom facility and 24/7 Security Personnel.
Eden Roma 4 – Luxury Apartments with Unmatched Lifestyle Amenities.
Key Highlights of Eden Roma 4: .
• Spacious Apartments : Choose from elegantly designed 3 BHK BHK Apartments, with a well-planned 3 structure.
• Premium Lifestyle Amenities: Access 3 lifestyle amenities, with modern facilities.
• Vaastu Compliant: These homes are Vaastu-compliant with efficient designs that maximize space and functionality.
• Prime Location: Eden Roma 4 is strategically located close to IT hubs, reputed schools, colleges, hospitals, malls, and the metro station, offering the perfect mix of connectivity and convenience.
Discover Luxury and Convenience .
Step into the world of Eden Roma 4, where luxury is redefined. The contemporary design, with façade lighting and lush landscapes, creates a tranquil ambiance that exudes sophistication. Each home is designed with attention to detail, offering spacious layouts and modern interiors that reflect elegance and practicality.
Whether it's the world-class amenities or the beautifully designed homes, Eden Roma 4 stands as a testament to luxurious living. Come and explore a life of comfort, luxury, and convenience.
Eden Roma 4 – Address Prince Anwar Shah Connector , Haltu, Kolkata, West Bengal, INDIA..
Welcome to Eden Roma 4 , a premium residential community designed for those who desire a blend of luxury, comfort, and convenience. Located in the heart of the city and spread over acres, this architectural marvel offers an extraordinary living experience with 3 meticulously designed 3 BHK Apartments,.
17/1, Landsdowne Terrace, Behind Deshapriya Park, Kolkata-700026, West Bengal, INDIA.
The project is located in Prince Anwar Shah Connector , Haltu, Kolkata, West Bengal, INDIA.
Apartment sizes in the project range from 1110 sqft to 1833 sqft.
The area of 3 BHK apartments ranges from 1110 sqft to 1833 sqft.
The project is spread over an area of 1.00 Acres.
The price of 3 BHK units in the project ranges from Rs. 51.06 Lakhs to Rs. 84.32 Lakhs.