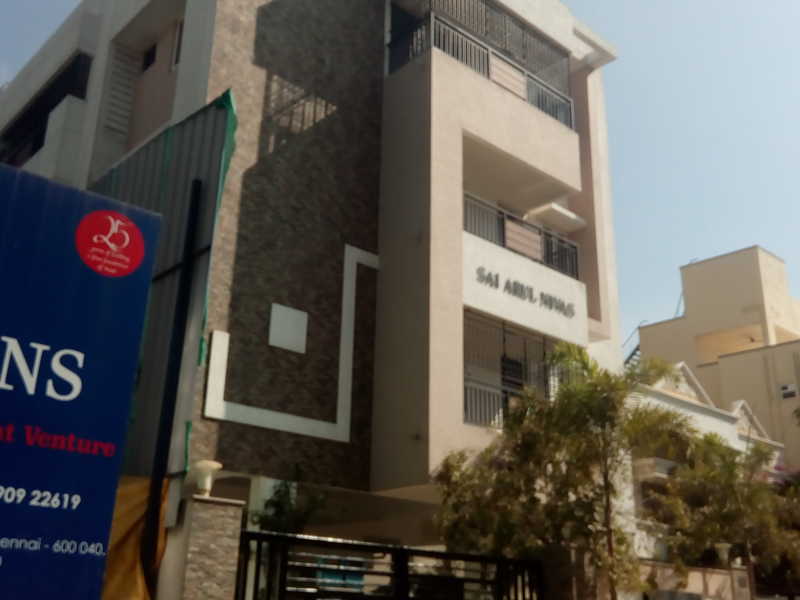



Change your area measurement
MASTER PLAN
STRUCTURE:
R.C.C framed structure with Brick/ Solid Block/ Flyash bricks walls plastered and finished with Two Coats of Cement based Putty, with one coat of primer and two coats of Tractor Emulsion. Ceilings will be plastered and finished with Two Coats of Cement based Putty, with one coat of primer and two coats of Tractor Emulsion.
JOINERY:
Main door First Quality Burma Teak both frame and shutters (Panel door) Polished both sides with melamine spray.
Other doors will be painted flush doors with African teak frames. Toilet Doors will be prepainted FRP doors.
Windows All windows will be powder coated aluminium windows with plain glass panels and MS grills.
Ventilator Toilet ventilators will be with adjustable aluminum louvres with inbuilt provision for exhaust fan.
FLOORING:
Vitrified Tiles 24” X 24” (Rs.50/- per Sq.ft) plain colours with 4” high skirting for the whole flat.
KITCHEN:
Polished Black galaxy granite slab over cooking platform, NIRALI/ equivalent Stainless steel sink with drain board and plain glazed tiles (10 x 14) upto 2’ height above the platform.
TOILETS:
Plain ceramic tile flooring, ceramic printed/ plain tile dado, for about 7’0” height
from floor, concealed plumbing arrangements. Tile sizes will be 12” x 18”/ 10” x 14”/ 12’ x 16”
from KAJARIA/ SOMANY/ SONARA/ EQUIVALENT (@Rs.40/Sft and 10 motifs per toilet
@Rs.150/motif). Plain ceramic antiskid tile flooring of size 12” x 12” (@Rs.30/Sft) from
KAJARIA/ SOMANY/ SONARA/ EQUIVALENT will be provided.
SANITARYWARES & FIXTURES:
All ceramic wares shall be white in colour Parryware Cascade NXT/ CERA Clair Deluxe wall mounted closet and matching wash basin provided in all toilets. Chrome plated taps and fittings from METRO/ ESSCO/ EQUIVALENT will be provided. Each toilet shall be provided with one water closet, one wash basin, one hot and cold water mixture and shower rose and CP taps. Three in one wall mixture will be provided in attached toilet and two in one wall mixture in the common toilet.
ELECTRICAL:
Three phase electric supply connection with a separate Manual Three phase changeover switches inside each flat and wiring will be of copper fire retardant cables concealed in PVC conduits. MINIATURE CIRCUIT BREAKERS & RCCB (Residual Current Circuit Breaker) will be provided and switches will be Modular Type mounted on metal boxes (MK WRAP AROUND MODEL/EQUIVALENT). Provision for A/C point in all bedrooms. TV and Telephone points will be provided in Living and all bedrooms.
CHEMICAL EARTHING:
Done for the building by digging 3m deep bores inserted with hot dipped galvanized dual pipes, filled with high conductive and corrosion resistant crystalline mixture and backfill compound around the electrodes.
WATER SUPPLY:
Corporation and borewell water supply in the kitchen, service and bathrooms.
LIFT:
A FIVEPassenger LIFTwill be provided with VVVF and Auto Rescue Device.
SPECIAL AMENITIES:
Special amenities as per individual requirement at extra cost.
Firms Sai Arul Nivas : A Premier Residential Project on Anna Nagar West Extension, Chennai.
Looking for a luxury home in Chennai? Firms Sai Arul Nivas , situated off Anna Nagar West Extension, is a landmark residential project offering modern living spaces with eco-friendly features. Spread across 0.11 acres , this development offers 3 units, including 3 BHK Apartments.
Key Highlights of Firms Sai Arul Nivas .
• Prime Location: Nestled behind Wipro SEZ, just off Anna Nagar West Extension, Firms Sai Arul Nivas is strategically located, offering easy connectivity to major IT hubs.
• Eco-Friendly Design: Recognized as the Best Eco-Friendly Sustainable Project by Times Business 2024, Firms Sai Arul Nivas emphasizes sustainability with features like natural ventilation, eco-friendly roofing, and electric vehicle charging stations.
• World-Class Amenities: 24Hrs Backup Electricity, Intercom, Landscaped Garden, Play Area and Security Personnel.
Why Choose Firms Sai Arul Nivas ?.
Seamless Connectivity Firms Sai Arul Nivas provides excellent road connectivity to key areas of Chennai, With upcoming metro lines, commuting will become even more convenient. Residents are just a short drive from essential amenities, making day-to-day life hassle-free.
Luxurious, Sustainable, and Convenient Living .
Firms Sai Arul Nivas redefines luxury living by combining eco-friendly features with high-end amenities in a prime location. Whether you’re a working professional seeking proximity to IT hubs or a family looking for a spacious, serene home, this project has it all.
Visit Firms Sai Arul Nivas Today! Find your dream home at Plot No.780, W-Block, 9th Street, Syndicate Bank Colony, Anna Nagar West Extension, Chennai, Tamil Nadu, INDIA. Experience the perfect blend of luxury, sustainability, and connectivity.
Q- Block No 93, 4th Main Road, Anna Nagar, Chennai, Pin Code - 600040, Tamil Nadu, INDIA.
The project is located in Plot No.780, W-Block, 9th Street, Syndicate Bank Colony, Anna Nagar West Extension, Chennai, Tamil Nadu, INDIA
Flat Size in the project is 2055
The area of 3 BHK units in the project is 2055 sqft
The project is spread over an area of 0.11 Acres.
Price of 3 BHK unit in the project is Rs. 2.67 Crs