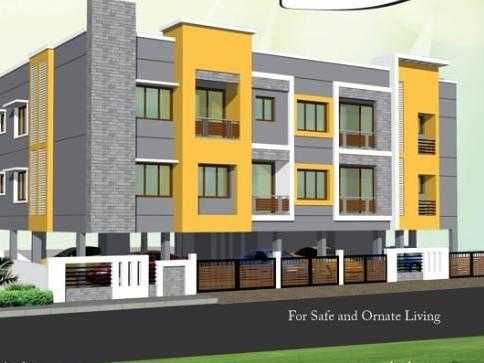By: Future Homes in Chromepet

Change your area measurement
Structure
RCC framed structure with RC foundations conforming to BIS. Ceiling height will be maintained at 10’ clear from FFL GI Strip protection for all brick work edges.
WALL FINISHES
Internal walls will be finished with Cement Plaster and Wall Putty The toilet walls will be finished with Ceramic Tiles
( up to 7’ height.) Dado of 2' above the Kitchen platform will be finished with Ceramic Tiles Exterior faces of the building
including the balconies will be finished with Cement Plaster and Emulsion Paint-Asian Paints (APEX) or equivalent.
FLOOR FINISHES
Living, Dining & Bedrooms will be finished with Vitrified Tiles Kitchen, Utility, Balcony & Toilets will be finished with Ceramic Tiles 4" high skirting matching the floor tile will be provided wherever required.
COMMON AREA FINISHES
Staircase & Lobbies will be finished with anti skid Vitrified tiles Car parks and Driveways will be finished with artistic Cement flooring.
DOORS
MAIN DOOR SHUTTER:
Solid teak wood door and teak shutters with necessary architrave -finished with superior quality polish. ASSA Abloy / Godrej ultra lock or equivalent make will be provided.
BEDROOM DOOR SHUTTER:
Superior quality Flush Doors, finished with Polyurethane Lacquer Paint. ASSA Abloy / Godrej
cylindrical locks or equivalent make will be provided.
WINDOWS
FRENCH WINDOWS: UPVC Sliding Type French windows will be provided without Grills.
TOILET DOOR SHUTTER:
Flush door with water proof paneling on one. Godrej Cylindrical locks or equivalent will be provided.
WINDOWS:
UPVC windows will be provided in all rooms.
KITCHEN
Counter top Platform (dry fixing) will be finished with 18mm thick granite slabs 2' wide at a height of 2' 9" from the floor level and provided with Stainless Steel one and a Half Bowl sink. Wash area will have provision for fixing washing machine.
TOILETS
All sanitary ware will be of Parryware or equivalent make - 'White' Color. All Toilets will have provision for connecting a Geyser and Exhaust fan.
ELECTRICAL
Concealed insulated copper multi-strand wires in all apartments. Each apartment will be provided with distribution board having MCBs. All switches and sockets are of MK (Ivory) or equivalent make.
LIFT
Branded Lift of 6 passenger capacity with automatic sliding doors, will be provided.
COMPOUND WALL
5' high compound wall will be provided
WATER
Under ground RCC sump of adequate capacity for Bore well / Drinking. Overhead tank with a partition wall for Drinking /
Bore well water will be provided.
SEWERAGE
Septic tank will be provided of adequate quantity.
Future Greenville : A Premier Residential Project on Chromepet, Chennai.
Looking for a luxury home in Chennai? Future Greenville , situated off Chromepet, is a landmark residential project offering modern living spaces with eco-friendly features. Spread across 0.17 acres , this development offers 7 units, including 1 BHK, 2 BHK and 3 BHK Apartments.
Key Highlights of Future Greenville .
• Prime Location: Nestled behind Wipro SEZ, just off Chromepet, Future Greenville is strategically located, offering easy connectivity to major IT hubs.
• Eco-Friendly Design: Recognized as the Best Eco-Friendly Sustainable Project by Times Business 2024, Future Greenville emphasizes sustainability with features like natural ventilation, eco-friendly roofing, and electric vehicle charging stations.
• World-Class Amenities: 24Hrs Backup Electricity, Covered Car Parking, Gated Community, Rain Water Harvesting and Security Personnel.
Why Choose Future Greenville ?.
Seamless Connectivity Future Greenville provides excellent road connectivity to key areas of Chennai, With upcoming metro lines, commuting will become even more convenient. Residents are just a short drive from essential amenities, making day-to-day life hassle-free.
Luxurious, Sustainable, and Convenient Living .
Future Greenville redefines luxury living by combining eco-friendly features with high-end amenities in a prime location. Whether you’re a working professional seeking proximity to IT hubs or a family looking for a spacious, serene home, this project has it all.
Visit Future Greenville Today! Find your dream home at Senthil Nagar, Chromepet, Chennai, Tamil Nadu, INDIA. Experience the perfect blend of luxury, sustainability, and connectivity.
Shelter is one of our basic needs. We at Future Homes are dedicated to transform your living in our well planned and futuristic homes a wonderful and a memory that you cherish for the rest of your lives.
Our architecture is conceptualised to take care of the changing tastes of each time and to bear the test of times to come. From selection of the location, design, construction material to the aesthetics of the homes, we focus on every process and ensure that your home turns out to be an impeccable monument that you adore. Our online platform provides you details of our completed projects and our present projects. Please take a moment and send us your queries or suggestions by filling the simple form on this page. Our team will get in touch with you as soon as possible.
Looking forward to hear from you soon and welcoming you in to your “Future Home”.
#2/48, Veteran Line, Pallavaram, Chennai, Tamil Nadu, INDIA.
Projects in Chennai
Completed Projects |The project is located in Senthil Nagar, Chromepet, Chennai, Tamil Nadu, INDIA.
Apartment sizes in the project range from 675 sqft to 1380 sqft.
The area of 2 BHK apartments ranges from 1042 sqft to 1115 sqft.
The project is spread over an area of 0.17 Acres.
Price of 3 BHK unit in the project is Rs. 5 Lakhs