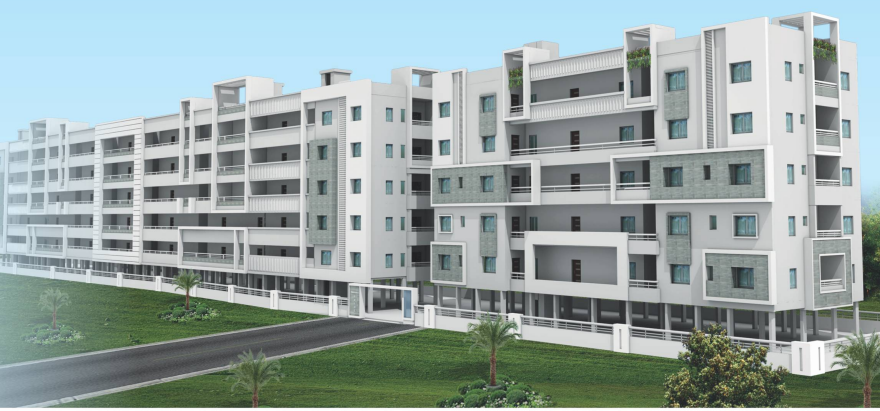By: Gangothri Developers in Narsingi

Change your area measurement
MASTER PLAN
SUPERSTRUCTURE :
9” External wall and 4.5” Internal wall with first class molded clay bricks in cement mortar.
FINISHES
Internal : Smooth altek lappam finish with acrylic emulsion paint.
External : Combination of textured / smooth putty finish.
MAIN DOORS :
Teak wood frame & Shutter aesthetically designed with melamine polish and designer hardware of reputed make.
INTERNAL DOORS :
Sal wood frame & both sides painted skin molded doors with reputed make hardware fittings.
FRENCH DOORS :
Teak wood frame and shutters with float glass panels and designer hardware of reputed make for 3BHK flat.
WINDOWS :
Upvc window system with float glass with suitable finishes as per design with elegantly designed M.S. painted grills with provision for mosquito mesh track.
FLOORING :
Bedrooms, Living, Dining & Kitchen- vitrified tiles of size (2X2).
Corridors : Designer granite / marble / premium quality vitrified tiles.
Bathrooms : Acid resistant and anti-skid ceramic tiles.
Staircase : Combination of elegantly designed granite / marble.
DADOING
Kitchen : Glazed designer ceramic tiles dado up to 2 ft height above the kitchen platform.
Bathrooms : Glazed designer ceramic tiles dado up to 6 ft height.
Wash area : Glazed ceramic tiles dado up to 4 ft.
KITCHEN :
Polished granite platform with stainless steel sink with provision for chimney and exhaust fan.
TOILETS :
Master / Children / Guest toilet:
Wash basin of CERA or equivalent.
Cascade / EWC with flush tank of CERA or equivalent make.
Hot and cold mixer with concealed diverter for shower.
Provision for exhaust fans.
All chrome plated CP fittings Grohe or equivalent make
ELECTRICAL
Concealed copper wiring of Finolex or equivalent make.
Power outlets for air conditioners in all bedrooms.
Power plug for cooking range, chimney, refrigerator, microwave, mixer / grinders in kitchen.
Plug points for refrigerator, T.V. whereever necessary.
Three phase supply for each flat and individual meter boards.
Legrand / Siemens switches for all controls.
TELECOM :
Telephone point in living areas and intercom facility from each apartment to security room, maintenance office, club house and other apartments.
CABLE T.V. :
Provision for cable connection in all bedrooms & living room.
INTERNET :
Internet provision in each flat through wire / Wi-Fi connectivity.
GENERATOR :
Back-up generator apart from A/c's and Refrigerator.
LIFTS :
6 Passengers lifts of Kone or equivalent make. Granite cladding on the lift side wall at ground floor and other levels.
PARKING AREAS :
Stilt – Granite / marble flooring for lobbies and IPS flooring with hardener for parking and driveways.
RAILINGS:
Main Staircase : Enamel painted MS railing with MS / SS hand rail.
Balcony : Enamel painted MS railing.
Gangothri Nakshatra Pride: Premium Living at Narsingi, Hyderabad.
Prime Location & Connectivity.
Situated on Narsingi, Gangothri Nakshatra Pride enjoys excellent access other prominent areas of the city. The strategic location makes it an attractive choice for both homeowners and investors, offering easy access to major IT hubs, educational institutions, healthcare facilities, and entertainment centers.
Project Highlights and Amenities.
This project, spread over 0.65 acres, is developed by the renowned Gangothri Developers. The 60 premium units are thoughtfully designed, combining spacious living with modern architecture. Homebuyers can choose from 3 BHK luxury Apartments, ranging from 1723 sq. ft. to 2247 sq. ft., all equipped with world-class amenities:.
Modern Living at Its Best.
Floor Plans & Configurations.
Project that includes dimensions such as 1723 sq. ft., 2247 sq. ft., and more. These floor plans offer spacious living areas, modern kitchens, and luxurious bathrooms to match your lifestyle.
For a detailed overview, you can download the Gangothri Nakshatra Pride brochure from our website. Simply fill out your details to get an in-depth look at the project, its amenities, and floor plans. Why Choose Gangothri Nakshatra Pride?.
• Renowned developer with a track record of quality projects.
• Well-connected to major business hubs and infrastructure.
• Spacious, modern apartments that cater to upscale living.
Schedule a Site Visit.
If you’re interested in learning more or viewing the property firsthand, visit Gangothri Nakshatra Pride at Narsingi, Hyderabad, Telangana, INDIA.. Experience modern living in the heart of Hyderabad.
Plot No. 1272, 2nd Floor, Road No. 63, Jubilee Hills, Hyderabad, Telangana, INDIA.
Projects in Hyderabad
Completed Projects |The project is located in Narsingi, Hyderabad, Telangana, INDIA.
Apartment sizes in the project range from 1723 sqft to 2247 sqft.
The area of 3 BHK apartments ranges from 1723 sqft to 2247 sqft.
The project is spread over an area of 0.65 Acres.
The price of 3 BHK units in the project ranges from Rs. 53.41 Lakhs to Rs. 69.66 Lakhs.