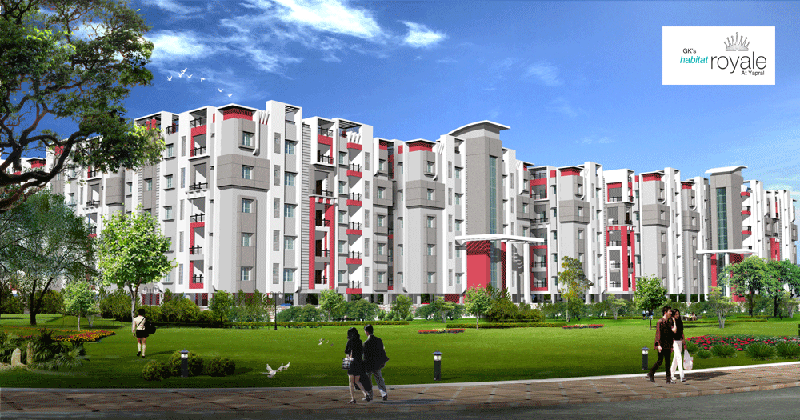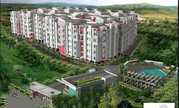By: GK Associates in Yapral


Change your area measurement
MASTER PLAN
|
Structure: |
| Walls: 9" external brick wall and 4" internal brick wall with cement mortar |
| Plastering: Lappam finish in living, dining and bedrooms and POP Border for ceiling in hall and dining rooms. Sponge finish for other rooms |
| Main door: Teakwood frame, Teak-panelled shutter |
| Doors: Medium Teakwood frames with flush doors |
| Windows: Medium Teakwood frames with Teakwood shutters fully glazed |
| Toilets: Anti-skid ceramic flooring and wall cladding up to a height of 6'0". Hindware or equivalent quality sanitary fittings |
| Flooring: Vitrified tiles flooring in all rooms and marble for corridors and staircase |
| Kitchen: Black granite top cooking platform with built-in steel sink. Dado up to a height of door-level above the platform' |
| Electrical: Modular switches and concealed copper wiring with adequate light, power, fan points, computer point, provision for A/C in Master bedroom and Children's bedroom, and exhaust fans |
| Painting: Plastic emulsion in living, dining, all bedrooms, and oil-bound distemper for kitchen and bathroom walls. Exterior coatings of standard make like ICI, Asian or equivalent brand for outer walls. Enamel for woodwork. |
| Plumbing: Concealed G.I piping / PPR / KITEC with Plumber or equivalent brand fittings for waterlines & Prince-make PVC for sewage lines |
| Additional: Telephone, TV points in hall and master bedroom, two-way switches in bedrooms, intercom facility to all flats connecting watch & ward |
| Parking: Ample parking facility for cars / two-wheelers |
| Lift: 8-persons capacity. |
Gks Habitat Royale – Luxury Apartments in Yapral, Hyderabad.
Gks Habitat Royale, located in Yapral, Hyderabad, is a premium residential project designed for those who seek an elite lifestyle. This project by GK Associates offers luxurious. 2 BHK and 3 BHK Apartments packed with world-class amenities and thoughtful design. With a strategic location near Hyderabad International Airport, Gks Habitat Royale is a prestigious address for homeowners who desire the best in life.
Project Overview: Gks Habitat Royale is designed to provide maximum space utilization, making every room – from the kitchen to the balconies – feel open and spacious. These Vastu-compliant Apartments ensure a positive and harmonious living environment. Spread across beautifully landscaped areas, the project offers residents the perfect blend of luxury and tranquility.
Key Features of Gks Habitat Royale: .
World-Class Amenities: Residents enjoy a wide range of amenities, including a 24Hrs Backup Electricity, Covered Car Parking, Entrance Gate With Security Cabin, Gated Community, Gym, Intercom, Landscaped Garden, Lift, Maintenance Staff, Meditation Hall, Play Area, Pucca Road, Rain Water Harvesting, Security Personnel, Swimming Pool and Wifi Connection.
Luxury Apartments: Offering 2 BHK and 3 BHK units, each apartment is designed to provide comfort and a modern living experience.
Vastu Compliance: Apartments are meticulously planned to ensure Vastu compliance, creating a cheerful and blissful living experience for residents.
Legal Approvals: The project has been approved by , ensuring peace of mind for buyers regarding the legality of the development.
Address: Malkajigiri Mandal, Yapral Village, Hyderabad-500087, Andhra Pradesh, INDIA..
Yapral, Hyderabad, INDIA.
For more details on pricing, floor plans, and availability, contact us today.
S. No. 130 (P) + 131 ( P) +132 (P), Pimple Saudagar, Pune-411027, Maharashtra, INDIA.
The project is located in Malkajigiri Mandal, Yapral Village, Hyderabad-500087, Telangana, INDIA.
Apartment sizes in the project range from 1040 sqft to 1500 sqft.
The area of 2 BHK apartments ranges from 1040 sqft to 1300 sqft.
The project is spread over an area of 6.71 Acres.
The price of 3 BHK units in the project ranges from Rs. 38.11 Lakhs to Rs. 38.62 Lakhs.