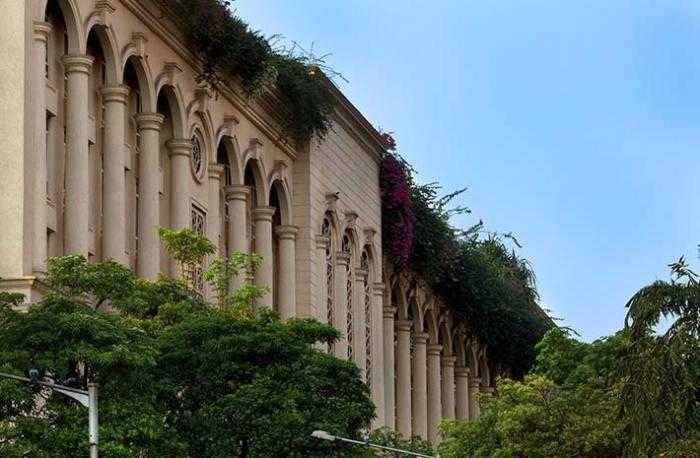



Change your area measurement
MASTER PLAN
Introduction: Welcome to Hiranandani Gardens Apartments, an abode of magnificent Apartments in Mumbai with all modern features required for a contemporary lifestyle. These Residential Apartments in Mumbai flaunts a resort like environment. It is now easy to experience how modern comforts blend seamlessly with magnificent ambience and how lifestyle amenities combine with refreshing green views. Hiranandani Gardens by Hiranandani Developers Pvt. Ltd. in Powai ensures privacy and exclusivity to its residents. The reviews of Hiranandani Gardens clearly indicates that this is one of the best Residential property in Mumbai. The floor plan of Hiranandani Gardens enables the best utilization of the space. From stylish flooring to spacious balconies, standard kitchen size and high-quality fixtures, every little detail here gives it an attractive look. The Hiranandani Gardens offers 1 BHK and 2 BHK luxurious Apartments in Powai. The master plan of Hiranandani Gardens comprises of 4000 meticulously planned Apartments in Mumbai that collectively guarantee a hassle-free lifestyle. The price of Hiranandani Gardens is suitable for the people looking for both luxurious and affordable Apartments in Mumbai. So come own the ritzy lifestyle you’ve always dreamed of.
Amenities: The amenities in Hiranandani Gardens include Landscaped Garden, Indoor Games, Swimming Pool, Gymnasium, Play Area, Intercom, Rain Water Harvesting, Club House, Health Facilities, Tennis Court, Badminton Court, Cafeteria, Gated community, Maintenance Staff, Jogging Track, 24Hr Backup Electricity, Squash Court, Multi-purpose Hall and Security.
Location Advantage: Location of Hiranandani Gardens Apartments is ideal for those who are looking to invest in property in Mumbai with many schools, colleges, hospitals, recreational areas,parks and many other facilities nearby Powai.
Address: The address of Hiranandani Gardens is Powai, Mumbai, Maharashtra, INDIA..
Bank and Legal Approvals: Bank and legal approvals of Hiranandani Gardens comprises All Leading Banks, BMC.
Olympia, Central Avenue, Hiranandani Business Park Powai, Mumbai - 400076, Maharashtra, INDIA.
The project is located in Powai, Mumbai, Maharashtra, INDIA.
Apartment sizes in the project range from 379 sqft to 771 sqft.
The area of 2 BHK apartments ranges from 629 sqft to 771 sqft.
The project is spread over an area of 31.00 Acres.
The price of 2 BHK units in the project ranges from Rs. 2.71 Crs to Rs. 3.27 Crs.