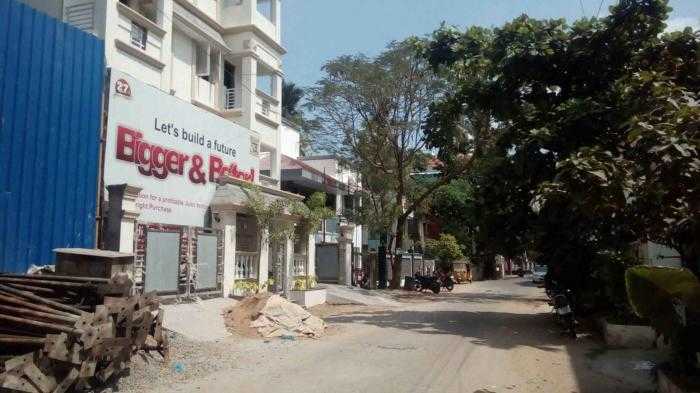



Change your area measurement
MASTER PLAN
General
1 . Elegant Elevation
2. Cross Ventilation for all rooms
3. Vaasthu Plan for entire Building
4. V3F Lift
5. Exquisite Lobby in Stilt floor
6. Exterior tiles for Car Parking area
7. Designer pavers for Paving area
8. Full Back-up Generator with Auto Changeover
Carpentry
1. Teak Wood for Main Door Frame and Solid Panel Shutter
2. Teak Wood Frames for all Doors
3. Moulded Flush Doors for other Rooms
4. Polymer Coated Flush Doors for Toilets
5. Teakwood/ UPVC windows
Painting
1. Premium Emulsion Paint for entire Interior
2. Weather Coat Emulsion Paint for entire Exterior
3. Melamine Finish for Entrance Door
4. Synthetic Enamel Paint for Wooden Surfaces
Plumbing
1. Duravit Closets and Wash Basins in Toilets
2. Counter Wash Basin in Dining
3. Grohe CP Fittings
4. Diverters in all Toilets
5. Carysil Sink with Sink Mixer in Kitchen
6. Earthquake Resistant Plumbing Conduits 7. Booster Pump
Electrical
1. FRLS Wires
2. AC Point in Living, Dining and Bedrooms
3. TV and phone Points in Living & Bedrooms
4. Modular Switches with Metallic Boxes
5. Exhaust Fan point in Toilets & Kitchen
6. Automatic Phase Change-over Switches with ELCB in Main Board
7. Fully automated panel boards
8. Video-door phone for each flat
Flooring
1. Vitrified tiles for entire Carpet area
2. Designer Tiles for Toilet Walls for full height
3. Black Granite for Kitchen Platform
4. Granite Flooring for Staircase Area
India The Navone Nabe – Luxury Apartments in Kilpauk, Chennai.
India The Navone Nabe, located in Kilpauk, Chennai, is a premium residential project designed for those who seek an elite lifestyle. This project by India Builders (Chennai) Limited offers luxurious. 4 BHK Apartments packed with world-class amenities and thoughtful design. With a strategic location near Chennai International Airport, India The Navone Nabe is a prestigious address for homeowners who desire the best in life.
Project Overview: India The Navone Nabe is designed to provide maximum space utilization, making every room – from the kitchen to the balconies – feel open and spacious. These Vastu-compliant Apartments ensure a positive and harmonious living environment. Spread across beautifully landscaped areas, the project offers residents the perfect blend of luxury and tranquility.
Key Features of India The Navone Nabe: .
World-Class Amenities: Residents enjoy a wide range of amenities, including a 24Hrs Backup Electricity, Gated Community, Landscaped Garden, Play Area, Rain Water Harvesting and Security Personnel.
Luxury Apartments: Offering 4 BHK units, each apartment is designed to provide comfort and a modern living experience.
Vastu Compliance: Apartments are meticulously planned to ensure Vastu compliance, creating a cheerful and blissful living experience for residents.
Legal Approvals: The project has been approved by CMDA, ensuring peace of mind for buyers regarding the legality of the development.
Address: No. 12, Dhamoder Moorthy Road, Kilpauk, Chennai, Tamil Nadu, INDIA..
Kilpauk, Chennai, INDIA.
For more details on pricing, floor plans, and availability, contact us today.
AA-36, 3rd Main Road, 3rd Street, Anna Nagar, Chennai-600040, Tamil Nadu, INDIA.
The project is located in No. 12, Dhamoder Moorthy Road, Kilpauk, Chennai, Tamil Nadu, INDIA.
Flat Size in the project is 2150
The area of 4 BHK units in the project is 2150 sqft
The project is spread over an area of 0.15 Acres.
3 BHK is not available is this project