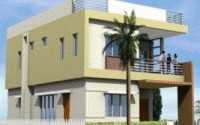By: Indus Homes Pvt Ltd in Bandlaguda




Change your area measurement
Framework
RCC framed structure
Super Structure
Fly Ash/BB/CC block masonry
Doors
Main Door in solid Wood/MDF with teak veneer finish or equivalent
Internal doors-flush doors with laminates or equivalent
Windows
Powder coated Aluminium windows/UPVC windows
Flooring
Ceramic tiles in toilets, balconies, maids' room (if applicable), store room and utility areas
Vitrified tiles (24" X 24") flooring with skirting in all other areas
Paver Blocks for car portico area
Kitchen
Granite counter with ceramic tile dado upto 2' above the counter
Stainless steel sink
Ceramic tile cladding in the wash area
Wall Finishes
All interior walls with smooth finish and plastic emulsion paint
All external walls will be provided with cement based exterior paint
Toilets/Baths
European WC's, wash basins of Hindware/Parryware or equivalent make
Toilet accessories of Jaquar or equivalent make
Power
Concealed copper wiring of Finolex or equivalent make
Power plugs in all necessary areas
Electrical fittings and fixtures of Anchor Roma or equivalent make
Provision for electric chimney in kitchen, exhaust fans in kitchen and bathrooms
Provision for split AC units in ground floor living room and all bedrooms
Provision for individual solar heaters for each house
Communications
Telephone & Internet points in all bedrooms, living, family and dining rooms
Provision for Wi-Fi connectivity
Cable
Provision for cable TV in living room and master bedroom
Generator/DG Backup
Standby power for common amenities
One light point and one fan point in every room (or 1KVA power to individual units)
Water Supply
24-hour water supply through a centralised Hydropneumatic system
Backup overhead tank of 1000 litres for emergency requirements for each house
Common Services for the Gated Community
Power back up for street lighting
Concealed underground cabling for water, power and communication
Community Maintenance by dedicated agency to handle landscaping, garbage, services
Environment Friendly Practices
State-of-the-art Sewerage Treatment Plant (STP) with power backup irrigation (Drip sprinklers) to all public landscape utilizing treated waste water from STP.
Rain water harvesting pits
Security Features
24-hour security
Solar fencing for the township
Manual Boom Barriers
Video door phone and gas leak detector in each house
Clubhouse
Supermarket, Salon, Gymnasium, Restaurant & Multipurpose hall (with provisions for indoor games and functions)
Indu Aranya Villas is located in Hyderabad and comprises of thoughtfully built Residential Villas. The project is located at a prime address in the prime location of Bandlaguda. Indu Aranya Villas is designed with multitude of amenities spread over 13.18 acres of area.
Location Advantages:. The Indu Aranya Villas is strategically located with close proximity to schools, colleges, hospitals, shopping malls, grocery stores, restaurants, recreational centres etc. The complete address of Indu Aranya Villas is Geological Survey of India Colony, Auto Nagar, Hyderabad, Telangana 500068.
Builder Information:. Indus Homes Pvt Ltd is a leading group in real-estate market in Hyderabad. This builder group has earned its name and fame because of timely delivery of world class Residential Villas and quality of material used according to the demands of the customers.
Comforts and Amenities:. The amenities offered in Indu Aranya Villas are 24Hrs Backup Electricity, Basket Ball Court, Club House, Gated Community, Gym, Health Facilities, Indoor Games, Intercom, Landscaped Garden, Maintenance Staff, Play Area, Rain Water Harvesting, Security Personnel and Swimming Pool.
Construction and Availability Status:. Indu Aranya Villas is currently completed project. For more details, you can also go through updated photo galleries, floor plans, latest offers, street videos, construction videos, reviews and locality info for better understanding of the project. Also, It provides easy connectivity to all other major parts of the city, Hyderabad.
Units and interiors:. The multi-storied project offers an array of 3 BHK and 4 BHK Villas. Indu Aranya Villas comprises of dedicated wardrobe niches in every room, branded bathroom fittings, space efficient kitchen and a large living space. The dimensions of area included in this property vary from 1840- 2542 square feet each. The interiors are beautifully crafted with all modern and trendy fittings which give these Villas, a contemporary look.
# 84, First Floor, Above Silicon Honda Showroom, RV Road, Bangalore, Pin Code - 560 004, Karnataka, INDIA
Projects in Hyderabad
Completed Projects |The project is located in Bandlaguda, Nagole, Tatiannaram Village, Hyderabad, Telangana, INDIA.
Villa sizes in the project range from 1840 sqft to 2542 sqft.
The area of 4 BHK units in the project is 2542 sqft
The project is spread over an area of 13.18 Acres.
Price of 3 BHK unit in the project is Rs. 1.01 Crs