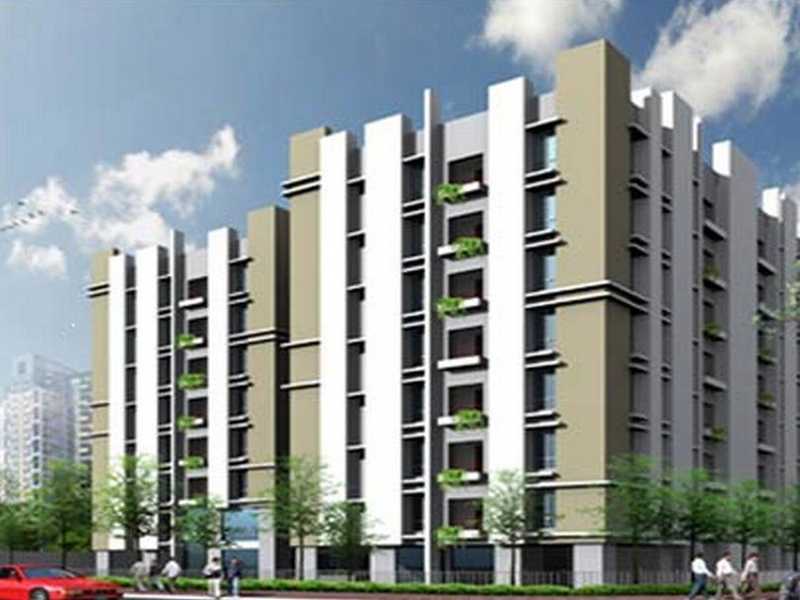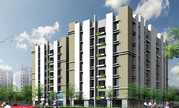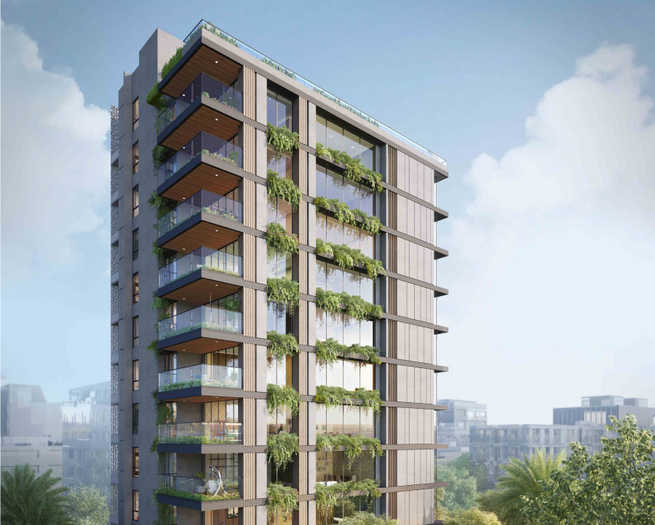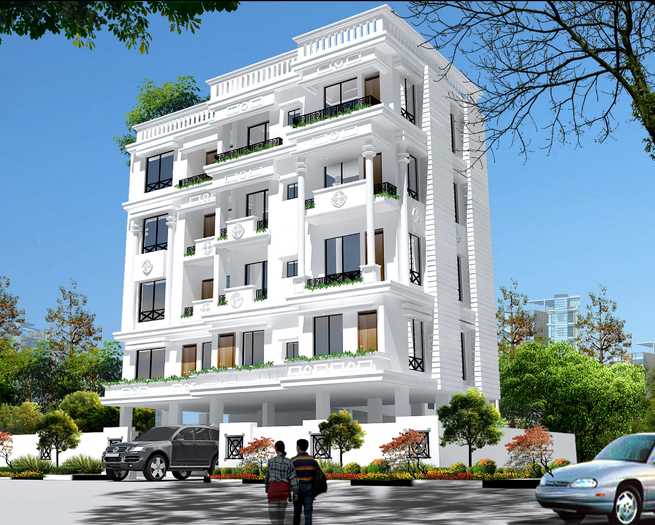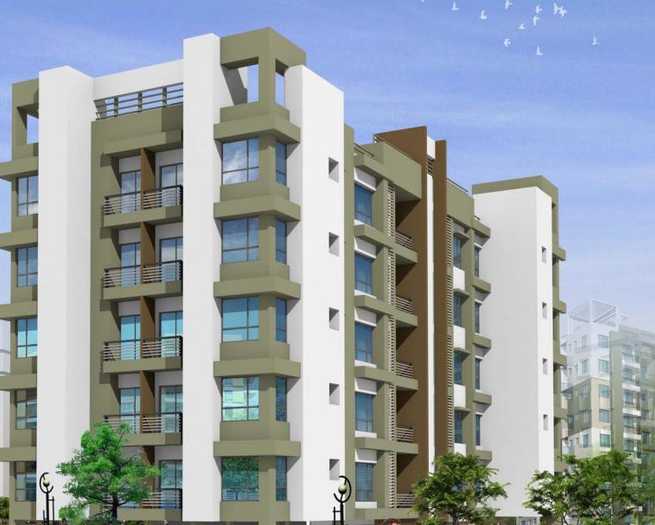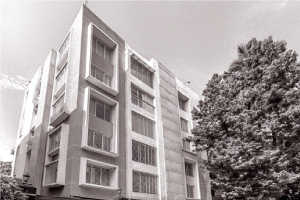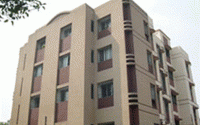Isha Group's journey began in Kolkata in the early 20th century
when the illustrious businessman Rai Bahdur Sukh Lal Karnani ventured
in the business of Real Estate development.
In the early days, the company embarked on several residential and
commercial projects, which have now become landmarks in the city.
Karnani Estate (1944) on A.J.C. Bose Road with over 200 units, S.S.K.M
Hospital (1946) named after the pioneering figure of Isha Group, Rai
Bahdur Sukh Lal Karnani.
Following on the footsteps of his ancestors, Mahesh Karnani continued
the business of Real Estate development incorporating modern
state-of-the art technology and has till date built several superior residential and commercial projects in Kolkata.
In recent times, the group's growth has been orchestrated by Mahesh
Karnani, an Honours Graduate in B.Com and a diploma holder in NITIE.
Isha Group now operated under the ISO 9001:2000. Today the company
stands on his able shoulders and of his son's, Nikhil Karnani, a BSc in
Economics and an MSc in Real Estate Investments, both from the United
Kingdom.
The group's currently employs over 40 people and continues to grow from strength to strength.
