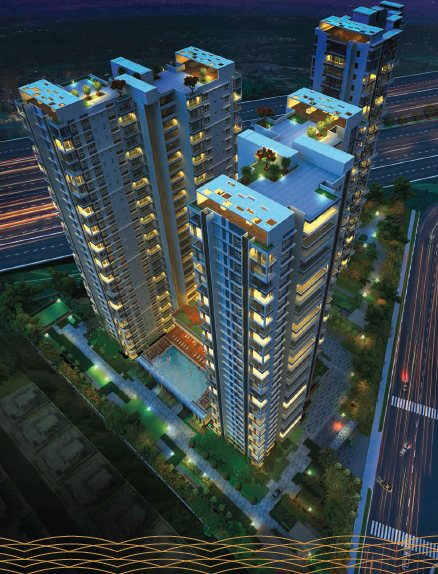By: Jayabheri Group in Narsingi




Change your area measurement
MASTER PLAN
Structure
DOORS / WINDOWS / VENTILATOR
PAINTING
FLOORING
KITCHEN
BATHROOMS
DADOING
ELECTRICAL
AIR CONDITIONING
TELECOM / I-NET / CABLE TV
FALSE CEILING
PLUMBING
HOME AUTOMATION
LIFTS
SECURITY , SURVEILLANCE & BMS
WTP & STP
GENERATOR
PARKING
FIRE SAFETY
LPG RETICULATION *
WATER SUPPLY *
WASTE MANAGEMENT *
CAR WASH FACILITY *
Discover Jayabheri The Peak : Luxury Living in Narsingi .
Perfect Location .
Jayabheri The Peak is ideally situated in the heart of Narsingi , just off ITPL. This prime location offers unparalleled connectivity, making it easy to access Hyderabad major IT hubs, schools, hospitals, and shopping malls. With the Kadugodi Tree Park Metro Station only 180 meters away, commuting has never been more convenient.
Spacious 4 BHK Flats .
Choose from our spacious 4 BHK flats that blend comfort and style. Each residence is designed to provide a serene living experience, surrounded by nature while being close to urban amenities. Enjoy thoughtfully designed layouts, high-quality finishes, and ample natural light, creating a perfect sanctuary for families.
A Lifestyle of Luxury and Community.
At Jayabheri The Peak , you don’t just find a home; you embrace a lifestyle. The community features lush green spaces, recreational facilities, and a vibrant neighborhood that fosters a sense of belonging. Engage with like-minded individuals and enjoy a harmonious blend of luxury and community living.
Smart Investment Opportunity.
Investing in Jayabheri The Peak means securing a promising future. Located in one of Hyderabad most dynamic locales, these residences not only offer a dream home but also hold significant appreciation potential. As Narsingi continues to thrive, your investment is set to grow, making it a smart choice for homeowners and investors alike.
Why Choose Jayabheri The Peak.
• Prime Location: Nehru Outer Ring Road, Narsingi, Hyderabad, Telangana, INDIA..
• Community-Focused: Embrace a vibrant lifestyle.
• Investment Potential: Great appreciation opportunities.
Project Overview.
• Bank Approval: All Leading Banks.
• Government Approval: GHMC Approved.
• Construction Status: completed.
• Minimum Area: 4690 sq. ft.
• Maximum Area: 5440 sq. ft.
o Minimum Price: Rs. 3.99 crore.
o Maximum Price: Rs. 4.62 crore.
Experience the Best of Narsingi Living .
Don’t miss your chance to be a part of this exceptional community. Discover the perfect blend of luxury, connectivity, and nature at Jayabheri The Peak . Contact us today to learn more and schedule a visit!.
Plot No. 1, Jayabheri Enclave, Next to Botanical Gardens, Gachibowli Village Hyderabad - 500 032, Telangana, INDIA
The project is located in Nehru Outer Ring Road, Narsingi, Hyderabad, Telangana, INDIA.
Apartment sizes in the project range from 4690 sqft to 5440 sqft.
The area of 4 BHK apartments ranges from 4690 sqft to 5440 sqft.
The project is spread over an area of 3.25 Acres.
3 BHK is not available is this project