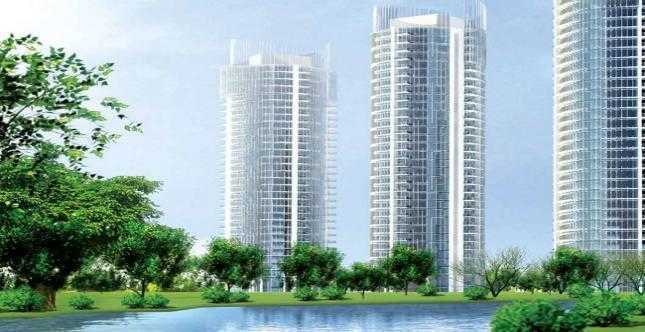By: Jaypee Greens in Jaypee Greens




Change your area measurement
MASTER PLAN
Living,Dining, Foyer:
Imported Italian marble flooring or equivalent
Bedrooms,Family Lounge:
Solid wood plank flooring in Cumaru, Teak, Merbau/ steam beech or equivalent
7‘ high laminated wooden wardrobes in bedrooms.
Bathrooms,Powder Room:
Imported Beige Marble/ Spanish vitrified tiles in flooring or equivalent
Glass Mosaic/ Bisazza Mosaic/ Imported tiles in walls till 7ft height in shower area and 7 feet in other areas. Balance painted in acrylic emulsion paint
Jacuzzi in master bathroom
Frameless glass shower enclosure with SS hardware
Imported fittings of TOTO, Kohler or equivalent
Imported fixtures Grohe or equivalent
Toilet hardware including toilet paper holder, jet sprays, door hooks and towel rods
His-and-her vanity with heated mirrors for defogging
Kitchen/Utility:
Imported anti-skid ceramic tile flooring or equivalent
2 ft high dado above counter in decorative ceramic tiles
25 mm Granite counter top and back splash
Modular kitchen in stainless steel and laminate with appliance package:
Electric range with four burners, grill & oven
Double Door refrigerator (300 L)
Dishwasher
Clothes washer
Dryer
Wall Treatments:
Acrylic emulsion/ Texture paint on walls with POP cornice in ceiling
Special elements in architectural glass / SensiTile
Doors and Windows:
Curtain wall glazing
Provision for installation of manual/ remote controlled tracks for blinds
Main Entrance door - 50mm teak wood
Others - Veneered flush doors
Balconies:
Terracotta tiles with red Sandstone skirting or equivalent
Worker Room:
Tile flooring or equivalent
Worker Toilet:
Ceramic tile flooring (or equivalent )and wall treatment
Air Conditioning:
Ducted Air Conditioning System
Water Supply:
Pressurized water supply system
Electrical:
First Quality electrical wiring with modular switches and ELCB controls on all circuits
Fire Security:
Integrated fire alarm system
Sprinklers
Communication:
FTTH (Fibre To The Home) for data services (IP, TV & WiFi) & Cable TV/DTH
Intercom connecting to the concierge desk, security office, health club etc.
Security:
Access control cards for each apartment
CCTV in entry lobby of tower, basement lobbies
Lobby:
Combination of exclusive stones in flooring
Acrylic emulsion/ Texture paint on walls with POP cornice in ceiling
Decorative double doors at ground floor lobby entrance and fire doors in basement.
Jaypee Green Sun Court Tower III : A Premier Residential Project on Jaypee Greens, GreaterNoida.
Looking for a luxury home in GreaterNoida? Jaypee Green Sun Court Tower III , situated off Jaypee Greens, is a landmark residential project offering modern living spaces with eco-friendly features. Spread across 5.00 acres , this development offers 60 units, including 4 BHK and 5 BHK Apartments.
Key Highlights of Jaypee Green Sun Court Tower III .
• Prime Location: Nestled behind Wipro SEZ, just off Jaypee Greens, Jaypee Green Sun Court Tower III is strategically located, offering easy connectivity to major IT hubs.
• Eco-Friendly Design: Recognized as the Best Eco-Friendly Sustainable Project by Times Business 2024, Jaypee Green Sun Court Tower III emphasizes sustainability with features like natural ventilation, eco-friendly roofing, and electric vehicle charging stations.
• World-Class Amenities: 24Hrs Backup Electricity, CCTV Cameras, Club House, Community Hall, Covered Car Parking, Fire Safety, Gym, Intercom, Jogging Track, Lift, Maintenance Staff, Party Area, Play Area, Rain Water Harvesting, Security Personnel, Senior Citizen Park, Solar Water Heating, Swimming Pool and Vastu / Feng Shui compliant.
Why Choose Jaypee Green Sun Court Tower III ?.
Seamless Connectivity Jaypee Green Sun Court Tower III provides excellent road connectivity to key areas of GreaterNoida, With upcoming metro lines, commuting will become even more convenient. Residents are just a short drive from essential amenities, making day-to-day life hassle-free.
Luxurious, Sustainable, and Convenient Living .
Jaypee Green Sun Court Tower III redefines luxury living by combining eco-friendly features with high-end amenities in a prime location. Whether you’re a working professional seeking proximity to IT hubs or a family looking for a spacious, serene home, this project has it all.
Visit Jaypee Green Sun Court Tower III Today! Find your dream home at Jaypee Greens, Swaran Nagari, GreaterNoida, Uttar Pradesh, INDIA.
. Experience the perfect blend of luxury, sustainability, and connectivity.
Sector 128, Noida - 201304, Uttar Pradesh, INDIA.
Projects in Greater Noida
Completed Projects |The project is located in Jaypee Greens, Greater Noida, Uttar Pradesh, INDIA.
Apartment sizes in the project range from 3903 sqft to 8296 sqft.
The area of 4 BHK apartments ranges from 3903 sqft to 3974 sqft.
The project is spread over an area of 5.00 Acres.
3 BHK is not available is this project