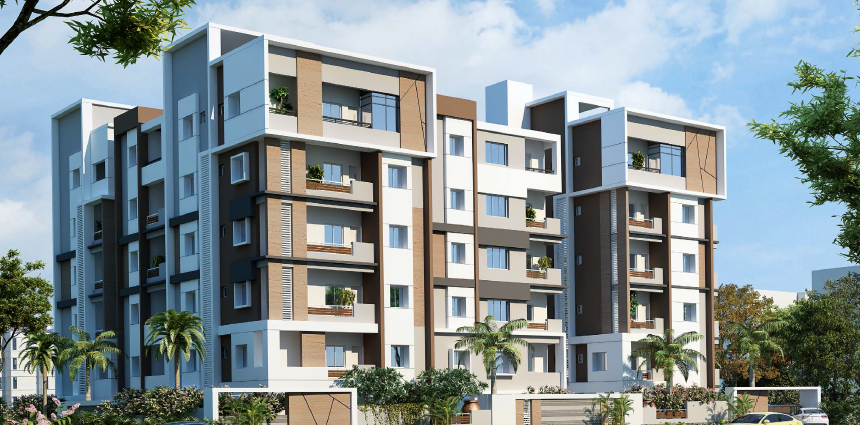
Change your area measurement
MASTER PLAN
Structure
R.C.C framed structure with table moulded bricks in cement mortar with 41/4// thick walls.
Plastering
Sponge finish in cement mortar for outside and smooth luppam finish using altek or equivalent putty for inside walls in hall / dining and all the bedrooms.
Doors & Windows
Main door with teak wood frame and shutter with polish and brass fittings. Internal doors with teak wood frames and flush shutters with enamel paint. Windows with teak wood frames & panelled shutters with security grills and enamel paint.
Flooring
Marble slabs flooring in hall & dinning. Marble tiles flooring in Bed rooms, kitchen and balconies.
Kitchen
Black granite kitchen platform and sink. Glazed tile dadoing up to 2 feet height. Provision for Aqua-guard and grinder points in kitchen
Electrical
Well-designed electric layout with 3 phase electric supply, concealed copper wiring with modular switches with one TV, Telephone, Geyser and AC point will be provided in each flat.
Toilet fittings & Accessories
Appealing bathrooms with anti skid ceramic tile flooring with glazed tiles dadoing upto 6' feet height. Shower, EWC, hot & cold mixer with modern CP fittings.
Generator
Standby generator for lift, other common area lights and inside the Hat two points will be provided.
Intercom Phones
Every flat is connected to security cabin through intercom system and also between flats.
Lifts
Six passenger lift with granite/ tiles dadoing around ground floor entrance.
Water Supply
Adequate water supply from over head tanks with provision for municipal water and bore well.
Extras
Extra charges for shelves, any addition modifications or alternations, registration charges, VAT, ST and any other taxes shall be borne by the purchasers.
Jubilee Shubhanjali – Luxury Apartments with Unmatched Lifestyle Amenities.
Key Highlights of Jubilee Shubhanjali: .
• Spacious Apartments : Choose from elegantly designed 2 BHK and 3 BHK BHK Apartments, with a well-planned 5 structure.
• Premium Lifestyle Amenities: Access 25 lifestyle amenities, with modern facilities.
• Vaastu Compliant: These homes are Vaastu-compliant with efficient designs that maximize space and functionality.
• Prime Location: Jubilee Shubhanjali is strategically located close to IT hubs, reputed schools, colleges, hospitals, malls, and the metro station, offering the perfect mix of connectivity and convenience.
Discover Luxury and Convenience .
Step into the world of Jubilee Shubhanjali, where luxury is redefined. The contemporary design, with façade lighting and lush landscapes, creates a tranquil ambiance that exudes sophistication. Each home is designed with attention to detail, offering spacious layouts and modern interiors that reflect elegance and practicality.
Whether it's the world-class amenities or the beautifully designed homes, Jubilee Shubhanjali stands as a testament to luxurious living. Come and explore a life of comfort, luxury, and convenience.
Jubilee Shubhanjali – Address Hanamkonda, Bhavani Nagar, Hyderabad, Telangana, INDIA..
Welcome to Jubilee Shubhanjali , a premium residential community designed for those who desire a blend of luxury, comfort, and convenience. Located in the heart of the city and spread over 0.30 acres, this architectural marvel offers an extraordinary living experience with 25 meticulously designed 2 BHK and 3 BHK Apartments,.
No.2-1-740, Flat No.10, Manohar Apts, O.U.Main Road, Vidyanagar, Hyderabad, Telangana, INDIA.
The project is located in Hanamkonda, Bhavani Nagar, Hyderabad, Telangana, INDIA.
Apartment sizes in the project range from 1115 sqft to 1485 sqft.
The area of 2 BHK units in the project is 1115 sqft
The project is spread over an area of 0.30 Acres.
Price of 3 BHK unit in the project is Rs. 5 Lakhs