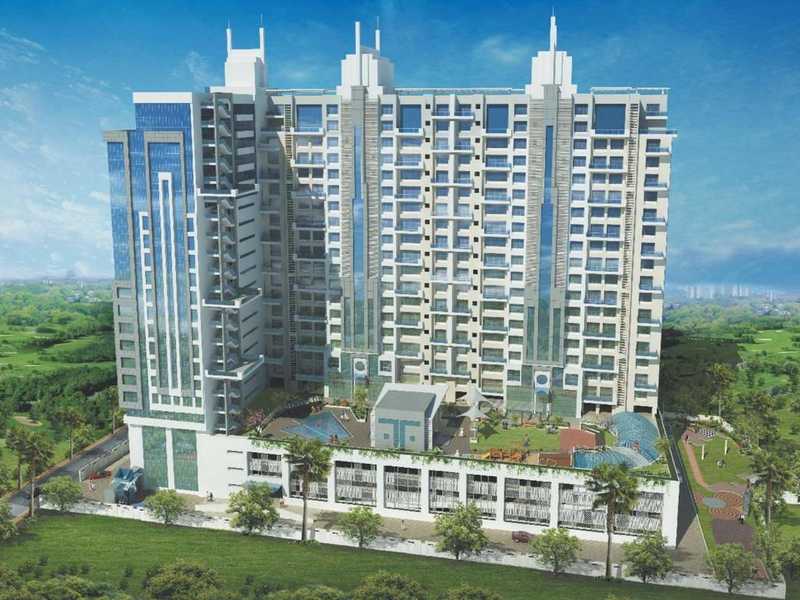By: Kool Homes Builders Promoters Developers in Sadashiv peth




Change your area measurement
MASTER PLAN
Living
Video Door Phone
Digital Main Door Lock with Keyless Entry
Touch Screen Apad with 3D viewing, Control & Monitoring of predefined devices with wireless access control
Mood Lighting
Wi-Fi Connectivity
TV & Telephone points
Intrusion Alarm with Motion Sensor for Attached Terrace
Elegant Main Door with texture lamination on both sides
Vitrified Tiles
Antiskid Tiles for Terrace
Internal Walls with smooth Gypsum and highly finished emulsion/acrylic paint
Anodized aluminum sliding windows with mosquito nets
Windows with Designer Grills
Branded modular Electrical Switches
Kitchen
Water Purifier & Exhaust Fan
Extensive electrical layout for Kitchen convenience
Glazed dado tiles upto lintel level
Parallel/L-Platform
LPG gas leak detector & Gas shut off valve
Heat Detectors
SS Double Bowl Kitchen Sink with Drain Board
Provision for Kitchen TV
Piped LPG Gas Line
Marble/Granite window wall
Flooring of 2'x2' Vitrified Tiles
Anodized aluminum sliding windows
Glazed Dado tiles upto sill level for Dry Balcony
Provision for Washing Machine & Dishwasher in Dry Balcony
Bedroom
Laminated Wooden Flooring in the Master Bedroom
Vitrified Tiles in other Bedrooms
Mood Lighting in Master Bedroom
Pre-fitted Split Air Conditioner in Master Bedroom with Automation
Intrusion System with Panic Button
Flushed Doors with texture lamination on both sides
Internal Walls with smooth Gypsum and highly finished emulsion/acrylic paint
TV & Telephone points in all Bedrooms
Branded modular Electrical Switches
Anodized aluminum sliding window with mosquito nets
Extensive electrical layout
Bathroom
Counter Basin for all toilets
Exhaust Fan for all toilets
Stone/ Granite Door & Window Jambs
Anti Skid Flooring
Shower Enclosure
Distinct Wet & Dry area
Single Lever Sanitary Fittings
Alternative Geyser provision
Sensor Faucets in master bedroom
Glazed dado tiles upto lintel level
Solar Water Heater
Anodized aluminum lowered windows with designer grills
Bathroom Accessories & Mirror
Building
External sand faced plaster
Durable exterior painting
Thermal insulation treatment for roof terraces
Entrance Lounge for every building
Designer Lobby at every floor
Power Back-up for all apartments & amenities
Automatic Speed Elevators monitored via BMS
Open, Stilt & Basement car park
Demarcated Visitor Parking
Smoke Detectors with automation alarm system for common areas and lobbies
Addressable Fire Alarm system with hooking on facility to individual apartment
Anti Termite Treatment
Seismic Resistant Building Design
Hydro Pneumatic water supply system
Solar Water Heating system for all apartments
Energy Saving system for common areas
Kool Homes Galaxy – Luxury Apartments in Sadashiv Peth, Pune.
Kool Homes Galaxy, located in Sadashiv Peth, Pune, is a premium residential project designed for those who seek an elite lifestyle. This project by Kool Homes Builders Promoters Developers offers luxurious. 3 BHK and 4 BHK Apartments packed with world-class amenities and thoughtful design. With a strategic location near Pune International Airport, Kool Homes Galaxy is a prestigious address for homeowners who desire the best in life.
Project Overview: Kool Homes Galaxy is designed to provide maximum space utilization, making every room – from the kitchen to the balconies – feel open and spacious. These Vastu-compliant Apartments ensure a positive and harmonious living environment. Spread across beautifully landscaped areas, the project offers residents the perfect blend of luxury and tranquility.
Key Features of Kool Homes Galaxy: .
World-Class Amenities: Residents enjoy a wide range of amenities, including a 24Hrs Backup Electricity, Amphitheater, Badminton Court, Basement Car Parking, Basket Ball Court, Business Center, Cafeteria, CCTV Cameras, Club House, Earthquake Resistant, Fire Alarm, Fire Safety, Gym, Indoor Games, Intercom, Jacuzzi Steam Sauna, Kids Pool, Landscaped Garden, Laundry, Lift, Party Area, Play Area, Rain Water Harvesting, Security Personnel, Senior Citizen Park, Skating Rink and Swimming Pool.
Luxury Apartments: Offering 3 BHK and 4 BHK units, each apartment is designed to provide comfort and a modern living experience.
Vastu Compliance: Apartments are meticulously planned to ensure Vastu compliance, creating a cheerful and blissful living experience for residents.
Legal Approvals: The project has been approved by PMC, ensuring peace of mind for buyers regarding the legality of the development.
Address: Sadashiv Peth, Pune, Maharashtra, INDIA..
Sadashiv Peth, Pune, INDIA.
For more details on pricing, floor plans, and availability, contact us today.
Ethix House, 3, Castellino Road, Near Golibar Maidan, Camp, Pune, Pin Code - 411001, Maharashtra, INDIA
The project is located in Sadashiv Peth, Pune, Maharashtra, INDIA.
Apartment sizes in the project range from 2230 sqft to 2845 sqft.
Yes. Kool Homes Galaxy is RERA registered with id P52100006200 (RERA)
The area of 4 BHK apartments ranges from 2780 sqft to 2845 sqft.
The project is spread over an area of 4.00 Acres.
The price of 3 BHK units in the project ranges from Rs. 3.35 Crs to Rs. 3.59 Crs.