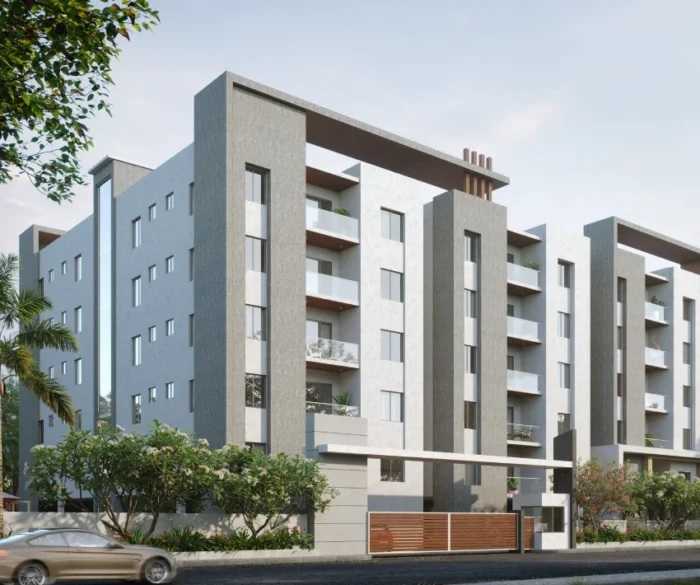



Change your area measurement
MASTER PLAN
STRUCTURE:
PLASTERING:
DOORS:
WINDOWS:
FLOORING:
KITCHEN:
BATHROOMS:
PLUMBING:
ELECTRICALS:
PAINTING:
FALSE CEILING:
POWER-BACKUP:
LIFT:
COMPOUND WALL & GATE:
SECURITY:
Legalas Doyen Ascent Eagle – Luxury Apartments in Serilingampally , Hyderabad .
Legalas Doyen Ascent Eagle , a premium residential project by Doyen Constructions Pvt. Ltd.,. is nestled in the heart of Serilingampally, Hyderabad. These luxurious 3 BHK Apartments redefine modern living with top-tier amenities and world-class designs. Strategically located near Hyderabad International Airport, Legalas Doyen Ascent Eagle offers residents a prestigious address, providing easy access to key areas of the city while ensuring the utmost privacy and tranquility.
Key Features of Legalas Doyen Ascent Eagle :.
. • World-Class Amenities: Enjoy a host of top-of-the-line facilities including a 24Hrs Water Supply, 24Hrs Backup Electricity, Banquet Hall, Cafeteria, CCTV Cameras, Covered Car Parking, Entrance Gate With Security Cabin, Fire Safety, Gated Community, Gym, Indoor Games, Intercom, Landscaped Garden, Lift, Lobby, Outdoor games, Rain Water Harvesting, Security Personnel, Solar System, Swimming Pool, Vastu / Feng Shui compliant, Waste Management, Multipurpose Hall, EV Charging Point, Sewage Treatment Plant, Video Door Phone, Mini Theater and Super Market.
• Luxury Apartments : Choose between spacious 3 BHK units, each offering modern interiors and cutting-edge features for an elevated living experience.
• Legal Approvals: Legalas Doyen Ascent Eagle comes with all necessary legal approvals, guaranteeing buyers peace of mind and confidence in their investment.
Address: Sy No 79, 80, 81 and 82, Serilingampally, Hyderabad, Telangana, INDIA..
Built for Success: In July 1989, on the landscape of the Southern Indian metro of Hyderabad, rose and destined to be a game-changer in the highly competitive Real Estate industry. Aptly named Doyen Constructions Private Limited, it was set up with the main object to develop landed properties into independent houses, flats, commercial complexes and to participate in infrastructure development.
Over the years, the company lived up to its name, growing in stature, earning much respect and becoming the yardstick for the competition to measure itself against. Its portfolio of successful ventures speaks volumes for the unmatched expertise Doyen brings to the projects. Aesthetically appealing, emphasising on comfort and spelling luxury, each one of them is today a much sought- after address.
The Moving Force: Doyen is powered ahead by the dynamism and vision of its promoter Mr. P. Prem Kumar. An MBA from France, his over two decade long track-record is studded with milestones of successfully completed residential, commercial and township projects. His insightful knowledge and reading of market tends have made him a widely respected personality amongst the fraternity in the state.
D.No. 8-3-993, Plot No.7, Doyen Galaxy, 6th Floor, Srinagar Colony Main Road, Hyderabad-500073, Telangana, INDIA.
The project is located in Sy No 79, 80, 81 and 82, Serilingampally, Hyderabad, Telangana, INDIA.
Flat Size in the project is 1750
Yes. Legalas Doyen Ascent Eagle is RERA registered with id P02400007030 (RERA)
The area of 3 BHK units in the project is 1750 sqft
The project is spread over an area of 0.75 Acres.
Price of 3 BHK unit in the project is Rs. 1.5 Crs