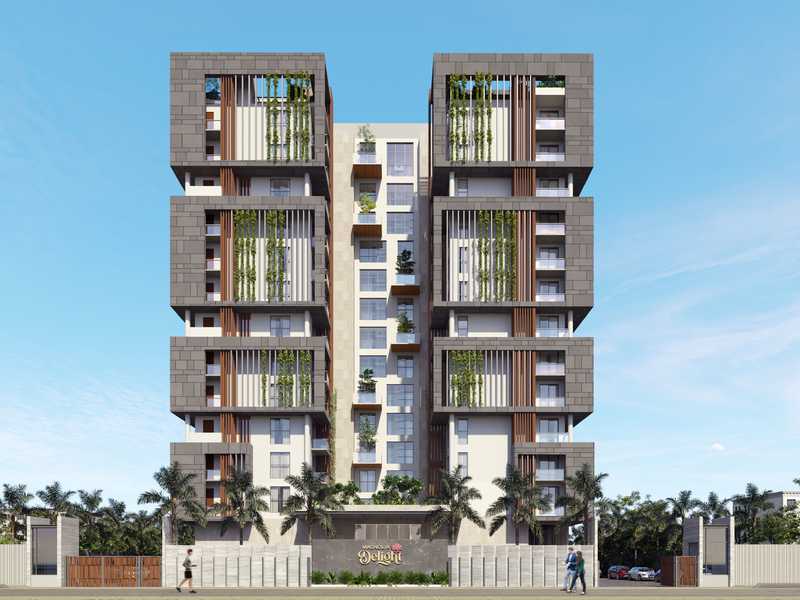



Change your area measurement
MASTER PLAN
STRUCTURE:
LOBBY:
APARTMENT FLOORING:
AC COMMUNITY HALL:
KITCHEN:
TOILETS:
WATER FILTER:
BALCONY:
DOORS:
WINDOWS:
PAINTING:
ELECTRICAL:
SECURITY SYSTEM:
DG POWER:
LIFTS:
PROJECT HIGHLIGHTS
Magnolia Delight: Premium Living at RT Nagar, Bangalore.
Prime Location & Connectivity.
Situated on RT Nagar, Magnolia Delight enjoys excellent access other prominent areas of the city. The strategic location makes it an attractive choice for both homeowners and investors, offering easy access to major IT hubs, educational institutions, healthcare facilities, and entertainment centers.
Project Highlights and Amenities.
This project, spread over 0.88 acres, is developed by the renowned Magnolia Infrastructure Development Limited. The 48 premium units are thoughtfully designed, combining spacious living with modern architecture. Homebuyers can choose from 3 BHK luxury Apartments, ranging from 2480 sq. ft. to 2668 sq. ft., all equipped with world-class amenities:.
Modern Living at Its Best.
Whether you're looking to settle down or make a smart investment, Magnolia Delight offers unparalleled luxury and convenience. The project, launched in Apr-2025, is currently ongoing with an expected completion date in Mar-2028. Each apartment is designed with attention to detail, providing well-ventilated balconies and high-quality fittings.
Floor Plans & Configurations.
Project that includes dimensions such as 2480 sq. ft., 2668 sq. ft., and more. These floor plans offer spacious living areas, modern kitchens, and luxurious bathrooms to match your lifestyle.
For a detailed overview, you can download the Magnolia Delight brochure from our website. Simply fill out your details to get an in-depth look at the project, its amenities, and floor plans. Why Choose Magnolia Delight?.
• Renowned developer with a track record of quality projects.
• Well-connected to major business hubs and infrastructure.
• Spacious, modern apartments that cater to upscale living.
Schedule a Site Visit.
If you’re interested in learning more or viewing the property firsthand, visit Magnolia Delight at Sultan Palya Main Rd, Matadahalli, RT Nagar, Bangalore, Karnataka 560032, INDIA.. Experience modern living in the heart of Bangalore.
Suite No. 1101, 11th Floor, Plot No. BG-8, Action Area 1B, Street No. 124, New Town, Rajarhat, Kolkata-700156, West Bengal, INDIA.
The project is located in Sultan Palya Main Rd, Matadahalli, RT Nagar, Bangalore, Karnataka 560032, INDIA.
Apartment sizes in the project range from 2480 sqft to 2668 sqft.
Yes. Magnolia Delight is RERA registered with id PRM/KA/RERA/1251/309/PR/230525/007772 (RERA)
The area of 3 BHK apartments ranges from 2480 sqft to 2668 sqft.
The project is spread over an area of 0.88 Acres.
The price of 3 BHK units in the project ranges from Rs. 3.57 Crs to Rs. 3.84 Crs.