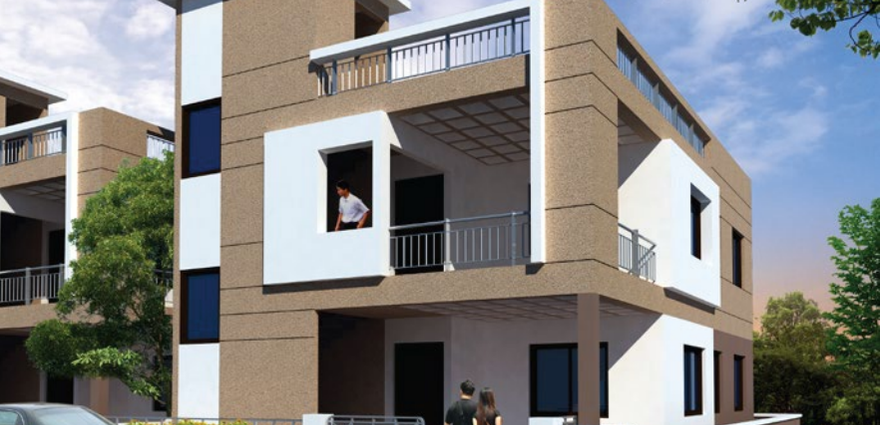
Change your area measurement
MASTER PLAN
Structure:-
Walls:-
External painting:-
Interior painting:-
Flooring:-
Main door frame:-
Internal door frames:-
Door shutters:-
Windows:-
Sanitary:-
CP fittings:-
Bathrooms:-
Kitchen:-
Electrical:-
Plumbing:-
Modi Nilgiri Estate is located in Hyderabad and comprises of thoughtfully built Residential Villas. The project is located at a prime address in the prime location of Rampally. Modi Nilgiri Estate is designed with multitude of amenities spread over 5.00 acres of area.
Location Advantages:. The Modi Nilgiri Estate is strategically located with close proximity to schools, colleges, hospitals, shopping malls, grocery stores, restaurants, recreational centres etc. The complete address of Modi Nilgiri Estate is Near Pocharam, Rampally, Hyderabad, Telangana, INDIA..
Builder Information:. Modi Properties Pvt. Ltd. is a leading group in real-estate market in Hyderabad. This builder group has earned its name and fame because of timely delivery of world class Residential Villas and quality of material used according to the demands of the customers.
Comforts and Amenities:. The amenities offered in Modi Nilgiri Estate are Amphitheater, Badminton Court, Banquet Hall, Basket Ball Court, Business Center, Cafeteria, CCTV Cameras, Club House, Convenience Store, Creche, Entrance Gate With Security Cabin, Gated Community, Gym, Indoor Games, Jacuzzi Steam Sauna, Landscaped Garden, Lawn, Library, Maintenance Staff, Meditation Hall, Party Area, Play Area, Security Personnel, Swimming Pool, Table Tennis and Tennis Court.
Construction and Availability Status:. Modi Nilgiri Estate is currently completed project. For more details, you can also go through updated photo galleries, floor plans, latest offers, street videos, construction videos, reviews and locality info for better understanding of the project. Also, It provides easy connectivity to all other major parts of the city, Hyderabad.
Units and interiors:. The multi-storied project offers an array of 2 BHK, 3 BHK and 4 BHK Villas. Modi Nilgiri Estate comprises of dedicated wardrobe niches in every room, branded bathroom fittings, space efficient kitchen and a large living space. The dimensions of area included in this property vary from 915- 2265 square feet each. The interiors are beautifully crafted with all modern and trendy fittings which give these Villas, a contemporary look.
5-4-187/3&4, 2nd Floor, M.G Road, Hyderabad-500003, Telangana, INDIA.
The project is located in Sy No 1002, Rampally, Keesara Mandal, Hyderabad, Telangana, INDIA.
Villa sizes in the project range from 915 sqft to 2265 sqft.
The area of 4 BHK apartments ranges from 2255 sqft to 2265 sqft.
The project is spread over an area of 5.00 Acres.
Price of 3 BHK unit in the project is Rs. 1.12 Crs