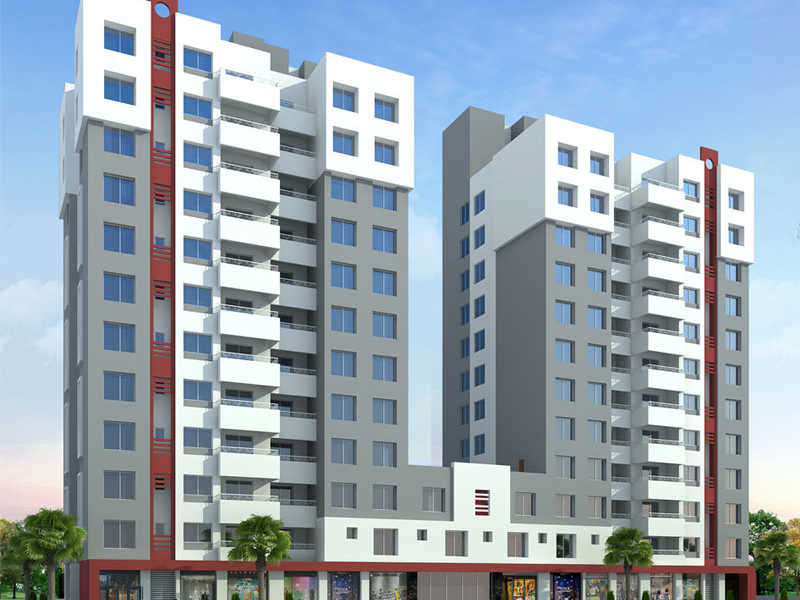By: Mont Vert Luxury Homes in Pashan




Change your area measurement
MASTER PLAN
Kitchen
Granite kitchen platform
Stainless steel Sink & dado up to lintel Level
Provision for exhaust fan in kitchen
Dry balcony attached to kitchen with provision for washing machine
Lofts
Two lofts - one in kitchen & one in bedroom
Special facilities
Piped cooking gas
Facility of garbage chut
Water Supply
Centralized water treatment plant
Bathrooms
Concealed plumbing
Jaguar / Crabtree / Marc/ Equivalent brand fittings
Provision for exhaust fan in each toilet
Designer tiles up to lintel level in all toilets
Hot-cold mixer for all shower areas
Flooring and Wall finish
24"x 24" vitrified flooring for entire flat
OBD paint (Oil-bound distemper)
Doors
Wide wooden frames with laminate for all doors
Flush doors with laminate on one side and oil paint on the other
Brass fittings for main door and SS finish cylindrical lock for internal doors
Decorated teak veneer finished laminate for main door
Windows
Large windows for better ventilation and view
Powder coated Aluminum sliding windows
M.S. grills for safety and security
Terrace
Terrace(s) with 20 feet high headway
Anti skid ceramic flooring in all attached terraces
Telephone, TV and Internet
Intercom connection to every flat, club house and security cabin.
Conduits for broadband
Conduits for Satellite TV for common dish antenna
TV point in living room
Electrical
Provision for split air-condition for master bedroom
Concealed copper Wiring
Fire Resistant cabling
Each flat with ELCB (earth leakage circuit breaker) for electrical safety
Three Phase power supply
Elevators
Two Kone or equivalent passenger elevator and one goods elevator
Back up power generator for all elevators & for common lighting
Entrance Lobby
Attractively designed Granite / Marble / Granamite entry foyer / lobby
Peripheral roads and Parking
Well illuminated internal roads in concrete and/or paving blocks
Covered Parking Area with checkered tiles flooring
Green Home
Rain water harvesting
Effluent treatment / water recycling plant (STP)
Garden and Landscaping
Professionally designed Resort type Landscaping
Children's play park with premium quality play equipments
Club House and Fitness
Swimming pool and kid's play pool
Well equipped health club/gym area with state of the art equipments
Indoor Games - Table-tennis, pool table, carom etc
Recreation Hall/ Luxurious Lounge
Society Office
Security
24 hours security
Intercom connection to every flat
Video check of visitors
Fire Fighting
Government compliant Fire fighting equipment and fire refuge area
Mont Vert Grande – Luxury Living on Pashan, Pune.
Mont Vert Grande is a premium residential project by Mont Vert Luxury Homes, offering luxurious Apartments for comfortable and stylish living. Located on Pashan, Pune, this project promises world-class amenities, modern facilities, and a convenient location, making it an ideal choice for homeowners and investors alike.
This residential property features 138 units spread across 16 floors, with a total area of 2.64 acres.Designed thoughtfully, Mont Vert Grande caters to a range of budgets, providing affordable yet luxurious Apartments. The project offers a variety of unit sizes, ranging from 734 to 1025 sq. ft., making it suitable for different family sizes and preferences.
Key Features of Mont Vert Grande: .
Prime Location: Strategically located on Pashan, a growing hub of real estate in Pune, with excellent connectivity to IT hubs, schools, hospitals, and shopping.
World-class Amenities: The project offers residents amenities like a 24Hrs Water Supply, 24Hrs Backup Electricity, CCTV Cameras, Club House, Covered Car Parking, Fire Safety, Gated Community, Gym, Health Facilities, Indoor Games, Intercom, Landscaped Garden, Lift, Maintenance Staff, Meditation Hall, Play Area, Rain Water Harvesting, Security Personnel, Swimming Pool, Tennis Court and Waste Disposal and more.
Variety of Apartments: The Apartments are designed to meet various budget ranges, with multiple pricing options that make it accessible for buyers seeking both luxury and affordability.
Spacious Layouts: The apartment sizes range from from 734 to 1025 sq. ft., providing ample space for families of different sizes.
Why Choose Mont Vert Grande? Mont Vert Grande combines modern living with comfort, providing a peaceful environment in the bustling city of Pune. Whether you are looking for an investment opportunity or a home to settle in, this luxury project on Pashan offers a perfect blend of convenience, luxury, and value for money.
Explore the Best of Pashan Living with Mont Vert Grande?.
For more information about pricing, floor plans, and availability, contact us today or visit the site. Live in a place that ensures wealth, success, and a luxurious lifestyle at Mont Vert Grande.
Niraj Kumar Associates Pvt.Ltd., #129/2, Mont Vert Marc, Pashan-Sus Road, Pune, Pin Code - 411021, Maharashtra, INDIA.
The project is located in Pashan Sutarwadi Link Rd, Jai Bhavani Nagar, Pashan, Pune, Maharashtra, INDIA.
Apartment sizes in the project range from 734 sqft to 1025 sqft.
Yes. Mont Vert Grande is RERA registered with id P52100020690, P52100020880 (RERA)
The area of 2 BHK apartments ranges from 734 sqft to 759 sqft.
The project is spread over an area of 2.64 Acres.
The price of 3 BHK units in the project ranges from Rs. 98.42 Lakhs to Rs. 1.17 Crs.