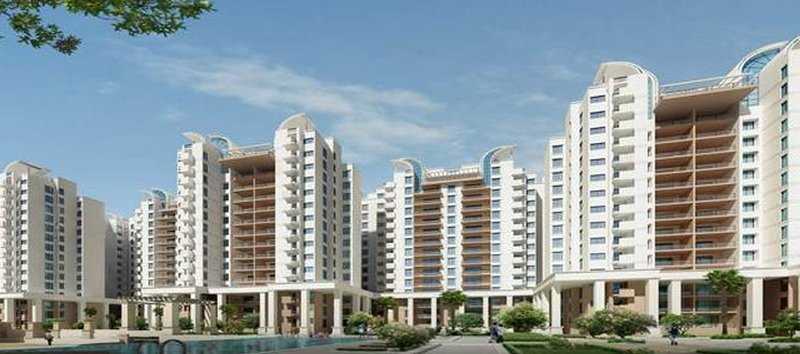



Change your area measurement
MASTER PLAN
Structure
RCC FRAMED Structure to with stand Seismic Loads.
Super Structure
Aerated light weight brick masonry
Doors
Main Door: Teak wood door frames & both side Teak veneer designed flush door with Melanie polishing & reputed make of SS hardware fittings..
Internal Doors: All door frames with Acasia wood frame.(Engineering wood) & flush door shutters with SS hard ware fittings.
French Door in Living: UPVC sliding door with glass panels.
Windows : UPVC with glass panels
Flooring
Living,dinning,Bed rooms & kitchen: 600mm X 600mm size vitrified tiles.
Toilets,balconies & utilities: Acid resistant anti skid ceremic tiles.
Tiles Cladding & Dadoing
Kitchen : Glazed ceramic tiles dado upto 2'0 height above kitchen platform.
Toilets : Glazed ceramic tiles(Tiles size:12"X18")dado of reputed make up to 7' height.
Utilities/Wash : Glazed ceramic tiles up to 3'6" height.
Kitchen : Granite platform with stainless steel sink including water connection & provision for water purifiers.
Utilities/Wash : Provision for washing machine.
Bath Fittings
White cascade type sanitary ware Wash basins in all toilets & under counter granite top of wash basin for master bed room toilet. CP fittings of jaguar or equivalent & sanitary from Hind ware or equivalent. Health faucet in all toilets,exhaust fans provision in kitchen & toilets. Hot/Cold mixture for shower in all toilets.
Toilets
Wall with imported ceramic tiles up to false ceiling. W.C. and wash basin in matching shades of Hindware/Cera or equivalent. Jacuzzi in Master Bath. Would include exhaust fan/mirror.
Electricals
Concealed copper wiring through conduits for lights,fans % power plugs wherever necessary of FINOLEX/HAVELS or equivalent make. Power outlets for air conditioners in living and master bed room. Power outlets for Geysers in all toilets. Power plugs for chimney,refrigerator,oven,mixer/grinders in kitchen. Power outlets for exhaust fans in kitchen and all toilets. Plug points for T.V in living & master bed room. Miniature circuit breakers (MCB)& ELCB of each distribution board of Havels or equivalent. All electrical accessories/switches of Havels or Equivalent.
Generator
Acoustic enclosed D.G set back up 100% for common areas & 1000 watts for each flat.
Telecommunications
Telephone points in Living & Master bed room.
Cable T.V
Provision for cable connection in Living & Master bed room.
LIFTS
Passengers & Services lifts of OTs or equivalent,lobbies furnished in granite.
Security
Secured Gated Community with access Control at Entrances and CCTV for Parking Area and Entrance Lobby at Ground Floor
MRKR Mera Homes – Luxury Apartments in Whitefield, Bangalore.
MRKR Mera Homes, located in Whitefield, Bangalore, is a premium residential project designed for those who seek an elite lifestyle. This project by MRKR Constructions and Industries Private Limited offers luxurious. 2 BHK and 3 BHK Apartments packed with world-class amenities and thoughtful design. With a strategic location near Bangalore International Airport, MRKR Mera Homes is a prestigious address for homeowners who desire the best in life.
Project Overview: MRKR Mera Homes is designed to provide maximum space utilization, making every room – from the kitchen to the balconies – feel open and spacious. These Vastu-compliant Apartments ensure a positive and harmonious living environment. Spread across beautifully landscaped areas, the project offers residents the perfect blend of luxury and tranquility.
Key Features of MRKR Mera Homes: .
World-Class Amenities: Residents enjoy a wide range of amenities, including a 24Hrs Backup Electricity, Business Center, CCTV Cameras, Club House, Coffee Shop, Covered Car Parking, Gym, Indoor Games, Jogging Track, Kids Pool, Landscaped Garden, Lift, Party Area, Play Area, Rain Water Harvesting, Security Personnel, Spa and Swimming Pool.
Luxury Apartments: Offering 2 BHK and 3 BHK units, each apartment is designed to provide comfort and a modern living experience.
Vastu Compliance: Apartments are meticulously planned to ensure Vastu compliance, creating a cheerful and blissful living experience for residents.
Legal Approvals: The project has been approved by BDA, ensuring peace of mind for buyers regarding the legality of the development.
Address: Survey No. 118/2, 132 & 133, Seegaehalli Village, Whitefield, Bangalore, Karnataka, INDIA..
Whitefield, Bangalore, INDIA.
For more details on pricing, floor plans, and availability, contact us today.
H.No : 8-2-268/1/D/A Plot No. 7, Aurora Colony, Road No. 3, Banjara Hills, Hyderabad, Telangana, INDIA
The project is located in Survey No. 118/2, 132 & 133, Seegaehalli Village, Whitefield, Bangalore, Karnataka, INDIA.
Apartment sizes in the project range from 1349 sqft to 1852 sqft.
The area of 2 BHK apartments ranges from 1349 sqft to 1405 sqft.
The project is spread over an area of 5.50 Acres.
The price of 3 BHK units in the project ranges from Rs. 90.47 Lakhs to Rs. 1.02 Crs.