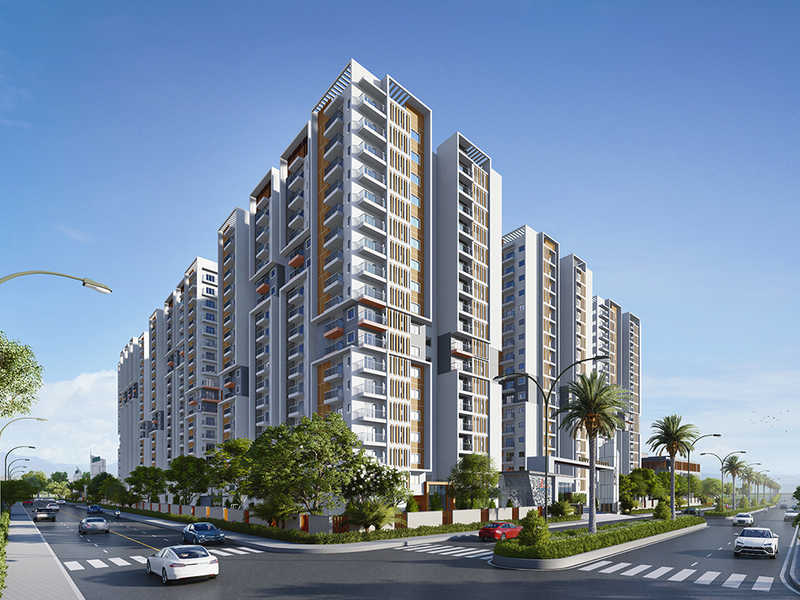



Change your area measurement
MASTER PLAN
Structure
RCC Shear wall framed structure to withstand wind and seismic loads with Aluminium Shuttering/Formworks. Concrete blocks for non-structural members (wherever needed).
Painting
Internal Walls & Ceiling: Smooth putty finish with 2 Coats of premium acrylic emulsion paint of reputed make, over a coat of primer.
External Walls: Combination of texture, bubble spray or putty with two coats of exterior emulsion paint & weather proof paints of reputed brand.
Flooring
Living, Dining, Kitchen, Master Bedroom& Other Bedrooms:
800X800mm size double charged vitrified tiles of reputed brand with spacer joint.
Balconies:
Matte finish /anti-skid ceramic tiles with spacer joint of reputed brand.
Toilets:
Designer ceramic tile dado with spacer joint up to door height and flooring with matte finish /anti-skid ceramic tiles.
Utility:
Glazed ceramic tile dado with spacer joint up to 3? height with matte finish ceramic tile flooring.
Common Areas:
Vitrified tiles flooring of reputed brand.
Staircase:
Kota / Tandur Stones.
Doors and Windows
All Doors:
Manufactured / engineered frame & engineered shutter aesthetically designed and fixed with reputed brand hardware.
Windows & French Doors:
UPVC/ Aluminium Alloy Sliding door and windows with track for mosquito mesh of reputed brand.
Toilets
CP Fixtures: CP Fittings of Jaquar/ Grohe or equivalent. Single lever hot and cold mixtures with shower in every toilet.
Single lever hot and cold mixture for wash basin in Master Bedroom toilet and pillar cock for wash basin in other bedroom toilets.
Sanitary Fixtures: Sanitary fixtures of Jaquar/Parryware/Hindware/Cera or equivalent.
Kitchen
Provision of plumbing points for sink and water purifier.
Note: Granite platform/counter, sink and kitchen dado tiles are not under the scope of the builder’s work.
Utility: Provision for washing machine and one tap for general washing.
ISI mark concealed copper wiring with good quality modular switches of reputed brand.
Power outlets for geysers in all bathrooms.
Power plug for chimneys, refrigerator, microwave, mixer grinder, water purifier in kitchen.
Power points for ACs at fixed locations in Master Bedroom and Second Bedroom.
Provision of electrical piping for power points of ACs at fixed locations in third bedroom and living room.
TV, Telephone / Internet provision in Master Bedroom and Living Room.
Fire Safety
Fire sprinkler system in all corridors, flats and basements. Fire Hydrant, fire alarm and public address systems in all floors and parking areas (Basement). Control panel at main security.
Power Backup
Metered / chargeable DG backup for lights, fans and sockets up to 5 Amps.
100% Power backup for essential services (Lifts, WTP, STP & Common areas).
LPG
Supply of gas from centralized gas bank to all individual flats with Pre paid gas meters.
Lifts
Four high speed lifts for each tower with Automatic Rescue Device. (8 to 16 Passenger and service/fire lift)
Security
Secured Perimeter Walls with Solar Fencing
24/7 security at the gates.
CCTVs at gates, stilt floor, cellars and club house.
App-based movement control for visitors, maids and vendors.
WTP
Water softener plant for bore-well water
STP
Sewage treatment plant as per norms.
Treated sewage water will be used for landscaping and toilet flushing.
Muppas Melody – Luxury Apartments in Osman Nagar, Hyderabad.
Muppas Melody, located in Osman Nagar, Hyderabad, is a premium residential project designed for those who seek an elite lifestyle. This project by Muppa Projects India Private Limited offers luxurious. 2 BHK, 2.5 BHK and 3 BHK Apartments packed with world-class amenities and thoughtful design. With a strategic location near Hyderabad International Airport, Muppas Melody is a prestigious address for homeowners who desire the best in life.
Project Overview: Muppas Melody is designed to provide maximum space utilization, making every room – from the kitchen to the balconies – feel open and spacious. These Vastu-compliant Apartments ensure a positive and harmonious living environment. Spread across beautifully landscaped areas, the project offers residents the perfect blend of luxury and tranquility.
Key Features of Muppas Melody: .
World-Class Amenities: Residents enjoy a wide range of amenities, including a 24Hrs Water Supply, 24Hrs Backup Electricity, Aerobics, Badminton Court, Banquet Hall, Basket Ball Court, Cafeteria, Card Games, Carrom Board, CCTV Cameras, Chess, Club House, Convenience Store, Covered Car Parking, Creche, Cricket Court, Entrance Gate With Security Cabin, Gas Pipeline, Gated Community, Gazebo, Guest House, Gym, Health Facilities, Indoor Games, Landscaped Garden, Lift, Maintenance Staff, Meditation Hall, Multi Purpose Play Court, Play Area, Rain Water Harvesting, Salon, Seating Area, Security Personnel, Skating Rink, Solar System, Solar Water Heating, Spa, Squash Court, Volley Ball, EV Charging Point and Sewage Treatment Plant.
Luxury Apartments: Offering 2 BHK, 2.5 BHK and 3 BHK units, each apartment is designed to provide comfort and a modern living experience.
Vastu Compliance: Apartments are meticulously planned to ensure Vastu compliance, creating a cheerful and blissful living experience for residents.
Legal Approvals: The project has been approved by HMDA, ensuring peace of mind for buyers regarding the legality of the development.
Address: Tellapur, Muncipality Area, Osman Nagar Rd, beside Muppa's Indraprastha, Osman Nagar, Hyderabad, Telangana 502032, INDIA..
Osman Nagar, Hyderabad, INDIA.
For more details on pricing, floor plans, and availability, contact us today.
#85, Muppas Pearl, Janardhan Hills, Gachibowli, Hyderabad, Telangana, INDIA.
Projects in Hyderabad
Completed Projects |The project is located in Tellapur, Muncipality Area, Osman Nagar Rd, beside Muppa's Indraprastha, Osman Nagar, Hyderabad, Telangana 502032, INDIA.
Apartment sizes in the project range from 1010 sqft to 1725 sqft.
Yes. Muppas Melody is RERA registered with id P01100002646 (RERA)
The area of 2 BHK units in the project is 1010 sqft
The project is spread over an area of 8.33 Acres.
The price of 3 BHK units in the project ranges from Rs. 1.28 Crs to Rs. 1.33 Crs.