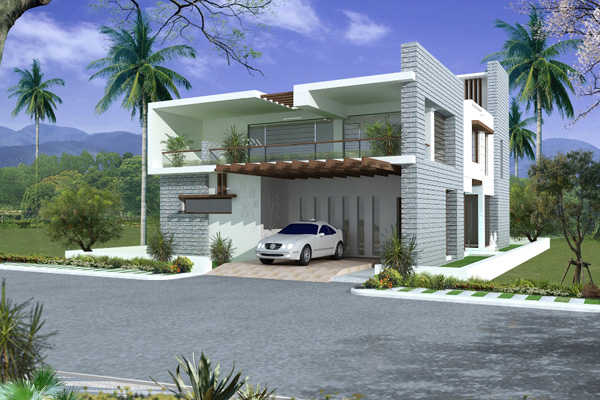By: Namaha Estates in Bandlaguda




Change your area measurement
MASTER PLAN
Foundation & Structure :
Earthquake resistant foundation with RCC framed structure.
To withstand wind and seismic loads for zone – II.
Superstructure :
Flyash / table molded brick.
Wall FinishesInternal Plastering :
Surface luppam/ putty and painted with acrylic emulsion of approved colour and premium brand.
Wall FinishesExternal Plastering :
Stone cladding/Texture coat.
Doors
Main Door :
Best Teak wood frame & shutter aesthetically designed with melamine matt polish fixed with door eye view /Imported Sandoor doors.
Brass/ SS hardware with night latch, safety chain of superior brands like Dorset or Equivalent.
Internal Doors :
Best Teak wood frame with hard core soiled flush shutter on both sides 4 mm veneer and necessary lippings & beading, finished with melamine
matt polish and reputed make hardware/Imported Sandoor doors.
UPVC French doors.
Windows & French Doors
UPVC/fenesta or equivalent make.
Flooring :
Laminated wooden flooring in Master Bedroom.
Vitrified tiles flooring in Kitchen/utility and servant rooms and other Bedrooms and other Areas.
Italian composite Marble in dinning, and drawing rooms.
Vitrified tiles for utility.
Kitchen Flooring :
Vitrified titles flooring of standard make.
Toilets Flooring
Best quality acid resistant Anti skid designer ceramic Tiles dadoing up to 7’0” height.
Kitchen Platform
Provision for modular kitchen.
Provision exhausts fan and chimney.
Provision for aqua guard, Telephone point in Kitchen area.
Glazed tiles above the Kitchen Platform
Electrical :
Concealed copper wiring of standard make, in conduits for lights, fan, plug and points wherever necessary.
Power outlets for Air Conditioners Hall, Dining, Living Room & all bedrooms.
Power outlets for geysers in all bathrooms.
Power plug for cooking range chimney, refrigerator, micro oven, mixer grinders in kitchen.
Plug points for TV.
3-phase supply for each unit and individual meter boards.
Miniature circuit breakers (MCB) & ELCB for each distribution board.
100% back up with individual consumption Meters.
Switches form Legrand company / or another Premium Quality.
Sanitary and Plumbing :
Sanitary Fittings :
Bathroom sanitary fittings – Roca, Toto, American
Standard or equivalent :
Shower enclosures in glass in Master Bed Room Bath.
Provision Geyser in all bathrooms including maid’s Bathroom and kitchen including maid’s Bathroom.
CP Fittings of superior band like Toto, Jaguar or equivalent in bathrooms and kitchen.
Water Supply Piping :
Superior quality CPVC piping with special fitting as per relevant IS specification
Sanitary and Rain Water Piping :
Superior quality HDPE/PVC piping with special fitting as per relevant IS specification.
All plumbing points will be pressure tested in accordance and required of the bureau of Indian Standards.
Pneumatic water pumping system with Water treatment plant and Sewerage treatment plant.
Staircase Railing/External Hand Railing
S S Railing / Duco paint finish or equivalent Glass for staircase and balconies.
External Paving’s :
Cement Based tiles in Car Porch/ Patios / Drive ways.
Telecom :
Telephone points in all bedrooms, living, family and dining areas, intercom connection to all the Villas from security. Wifi
Cable TV & Internet :
T V Point in all bedrooms, living room & family and dining areas. Provision for broad band connectivity to each Villa.
NOTE: Changes in specification would be taken up at additional cost and feasibility.
Namaha Lakewood is located in Hyderabad and comprises of thoughtfully built Residential Villas. The project is located at a prime address in the prime location of Bandlaguda. Namaha Lakewood is designed with multitude of amenities spread over 7.00 acres of area.
Location Advantages:. The Namaha Lakewood is strategically located with close proximity to schools, colleges, hospitals, shopping malls, grocery stores, restaurants, recreational centres etc. The complete address of Namaha Lakewood is Himayat Sagar Village,Bandlaguda, Hyderabad, Telangana, INDIA..
Builder Information:. Namaha Estates is a leading group in real-estate market in Hyderabad. This builder group has earned its name and fame because of timely delivery of world class Residential Villas and quality of material used according to the demands of the customers.
Comforts and Amenities:. The amenities offered in Namaha Lakewood are 24Hrs Backup Electricity, Banquet Hall, Cafeteria, Club House, Gated Community, Gym, Indoor Games, Intercom, Jacuzzi Steam Sauna, Landscaped Garden, Party Area, Play Area, Pucca Road, Rain Water Harvesting, Security Personnel, Street Light, Swimming Pool and Wifi Connection.
Construction and Availability Status:. Namaha Lakewood is currently completed project. For more details, you can also go through updated photo galleries, floor plans, latest offers, street videos, construction videos, reviews and locality info for better understanding of the project. Also, It provides easy connectivity to all other major parts of the city, Hyderabad.
Units and interiors:. The multi-storied project offers an array of 4 BHK Villas. Namaha Lakewood comprises of dedicated wardrobe niches in every room, branded bathroom fittings, space efficient kitchen and a large living space. The dimensions of area included in this property vary from 4300- 4500 square feet each. The interiors are beautifully crafted with all modern and trendy fittings which give these Villas, a contemporary look.
Plot no 7 , Doyen Galaxy, 6th Floor, Srinagar Colony, Hyderabad-500073, Andhra Pradesh, INDIA.
Projects in Hyderabad
Completed Projects |The project is located in Himayat Sagar Village, Bandlaguda, Hyderabad, Telangana, INDIA.
Villa sizes in the project range from 4300 sqft to 4500 sqft.
The area of 4 BHK apartments ranges from 4300 sqft to 4500 sqft.
The project is spread over an area of 7.00 Acres.
3 BHK is not available is this project