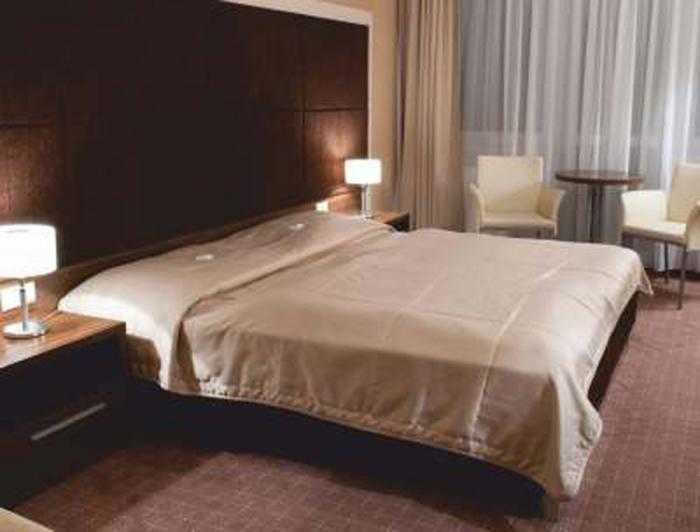By: Naren Group in Magarpatta Road




Change your area measurement
MASTER PLAN
Structure
RCC framed structure.
Doors
Designer main door with front side veneer / laminate finish and internal side laminate finish
Flush doors with both side laminate finish for all rooms
Superior quality fittings for all doors
Wooden door frames for all rooms
Hide All Specifications.
Windows
Marble / granite sill for all windows
Aluminium powder coated sliding windows for all rooms.
Paint
External two coat acrylic paint
Internal two coat oil bound distemper paint.
Electrical
Video door phone
Concealed copper wiring with adequate number of electrical points
Premium quality modular switches and MCB's
T.V. and telephone points for all rooms
Provision for broad band connection in master bedroom / living room.
Toilets
Designer tiles up to 7' height and anti-skid tiles for flooring
Granite / marble counters in all bathrooms
Concealed plumbing with hot and cold water arrangement
Provision for boiler
Jaguar or equivalent quality C.P. fittings
Branded sanitary ware.
Kitchen
Granite platform with S.S. sink and drain board
Service platform with granite top
Modular kitchen
Designer wall tiles up to lintel level.
Flooring
Vitrified tile flooring with skirting in all rooms
Anti-skid ceramic tiles for all terraces.
Naren Bliss Phase I – Luxury Apartments with Unmatched Lifestyle Amenities.
Key Highlights of Naren Bliss Phase I: .
• Spacious Apartments : Choose from elegantly designed 2 BHK BHK Apartments, with a well-planned 12 structure.
• Premium Lifestyle Amenities: Access 86 lifestyle amenities, with modern facilities.
• Vaastu Compliant: These homes are Vaastu-compliant with efficient designs that maximize space and functionality.
• Prime Location: Naren Bliss Phase I is strategically located close to IT hubs, reputed schools, colleges, hospitals, malls, and the metro station, offering the perfect mix of connectivity and convenience.
Discover Luxury and Convenience .
Step into the world of Naren Bliss Phase I, where luxury is redefined. The contemporary design, with façade lighting and lush landscapes, creates a tranquil ambiance that exudes sophistication. Each home is designed with attention to detail, offering spacious layouts and modern interiors that reflect elegance and practicality.
Whether it's the world-class amenities or the beautifully designed homes, Naren Bliss Phase I stands as a testament to luxurious living. Come and explore a life of comfort, luxury, and convenience.
Naren Bliss Phase I – Address Magarpatta Road, Hadpsar, Pune, Maharashtra, INDIA. .
Welcome to Naren Bliss Phase I , a premium residential community designed for those who desire a blend of luxury, comfort, and convenience. Located in the heart of the city and spread over 3.50 acres, this architectural marvel offers an extraordinary living experience with 86 meticulously designed 2 BHK Apartments,.
Mr. Basantram I. Bulchandani started into Construction industry in the year 1966, with a commitment to set a mile stone in the construction Industry, he was associated with various government departments like Cidco, HOC, CPWD, PWD, BEST, MIDC and many more. "Naren Group" was formed in the year 2000 in Pune, since then it is considered to be a pride to be associated with Naren Group. We lead our first step in the real estate industry with Projects like "Naren Hills - 187 Flats, Wanowrie Pune" & "Nivedita Terraces – 90 Flats, Wanowrie Pune". Naren Group has always been delivering the best with quality, design and creativity. We believe in 'trust only when you see' so we would like our clients to visit our existing projects, analyze and estimate the value for money. With Quality, comfort and valuable return to the investments on priority we place every brick to develop a Property by the Naren Group
Key Projects in Magarpatta Road : Skywards Nirvana
S. No. 135, Opposite Marvel Diva, Magarpatta - Kharadi Bypass Road, Hadapsar, Pune-411013, Maharashtra, INDIA.
Projects in Pune
Completed Projects |The project is located in Magarpatta Road, Hadpsar, Pune-411013, Maharashtra, INDIA.
Apartment sizes in the project range from 863 sqft to 1150 sqft.
The area of 2 BHK apartments ranges from 863 sqft to 1150 sqft.
The project is spread over an area of 3.50 Acres.
The price of 2 BHK units in the project ranges from Rs. 75.9 Lakhs to Rs. 91 Lakhs.