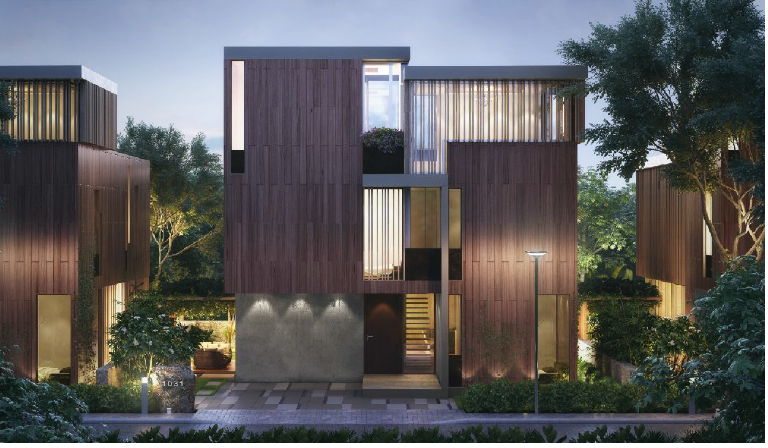



Change your area measurement
MASTER PLAN
RCC framed structure to withstand wind and seismic loads
All faucets of reputed make – Grohe, Daniel, Toto, Sirius or equivalent
Brick masonry with first class bricks in cement mortar
Electrical wiring is concealed with PVC insulated flame retardant copper wires with modular switches power points for all required appliances in respective areas. ELCB and MCB of Havells or Legrand equivalent. Switches Schneider/Legrand or equivalent
Underground cabling with copper cables with 3-Phase meter provided for each villa Miniature Circuit Breaker (MCB) and ELCB for each distribution board 10KW and 12KW of power for a standard unit of 4 bedroom and 5 bedroom villa respectively
Anti Skid tiles for Flooring of reputed make Pamesa Ceramica from Spain or equivalent Wall-tiles of reputed make: Pamesa Ceramica from Spain or equivalent Wash basin, WC, Sanitary fixtures of reputed make: Toto/Villeroy& Boch/Duravit or equivalent
100% Power back up facility for each villa, from a centralized DG power back up facility
Water proofing treatment for areas exposed to water such as toilets, balconies and terraces
Pre-manufactured wood/metal/composite material windows with glass of reputed make
Complete Imported Modular Kitchen With Granite Or Corian Top & Cabinets Without Appliances:
Poggenpohl/Hacker orequivalent
Underground water supply to each villa through centralized hydropneumatic system of reputed make
TV, Telephone and Data points provided in Kitchen, Living, Family and all bedrooms
Provision for VRF (Variable Refrigerant Flow) air conditioning system compatible to Daikin/Mitsubishi or equivalent
Tata Power solar system, Racold or equivalent.
SS based / MS powder coated based railing with glass partitions of Saint Gobain make
Dining/Kitchen:
Pamesa tiles- Spain/Italian marble/Engineered wooden flooring or equivalent
Living Room:
Spanish/Italian marble in combination with wood
Bedrooms:
Engineered wood flooring
Home Theatre:
Engineered wood flooring
Balcony/Deck:
Pamesa tiles or equivalent
Staircase:
Wooden flooring treads/Italian marble or as per approved design
Parking Area:
Interlocking pavers/granite/grass pavers or equivalent
External:
Two coats of waterproof acrylic exterior emulsion
Internal:
Two coats of acrylic emulsion paint over smooth putty finish
Parking Area:
Washable acrylic emulsion External and Internal elevations to use cladding tiles and glass, as selected in the elevation design approved
Sand faced cement plastering
Mitsubishi / Sjec or equivalent
Discover the perfect blend of luxury and comfort at Navanaami Mallikharjuna Krinss, where each Villas is designed to provide an exceptional living experience. nestled in the serene and vibrant locality of Puppalaguda, Hyderabad.
Project Overview – Navanaami Mallikharjuna Krinss premier villa developed by Navanaami Projects Pvt Ltd. and Offering 47 luxurious villas designed for modern living, Built by a reputable builder. Launching on Apr-2014 and set for completion by Oct-2017, this project offers a unique opportunity to experience upscale living in a serene environment. Each Villas is thoughtfully crafted with premium materials and state-of-the-art amenities, catering to discerning homeowners who value both style and functionality. Discover your dream home in this idyllic community, where every detail is tailored to enhance your lifestyle.
Prime Location with Top Connectivity Navanaami Mallikharjuna Krinss offers 4 BHK and 5 BHK Villas at a flat cost, strategically located near Puppalaguda, Hyderabad. This premium Villas project is situated in a rapidly developing area close to major landmarks.
Key Features: Navanaami Mallikharjuna Krinss prioritize comfort and luxury, offering a range of exceptional features and amenities designed to enhance your living experience. Each villa is thoughtfully crafted with modern architecture and high-quality finishes, providing spacious interiors filled with natural light.
• Location: Puppalaguda, Hyderabad, Telangana, INDIA..
• Property Type: 4 BHK and 5 BHK Villas.
• Project Area: 12.00 acres of land.
• Total Units: 47.
• Status: completed.
• Possession: Oct-2017.
#844, Siri Complex, 1st Floor, 17th Cross, A Block, Sahakar Nagar, Bangalore, Karnataka, INDIA.
The project is located in Puppalaguda, Hyderabad, Telangana, INDIA.
Villa sizes in the project range from 5234 sqft to 7390 sqft.
The area of 4 BHK apartments ranges from 5234 sqft to 5318 sqft.
The project is spread over an area of 12.00 Acres.
3 BHK is not available is this project